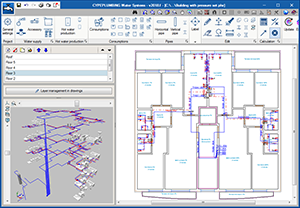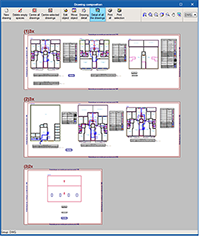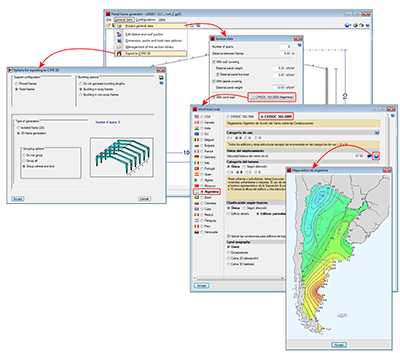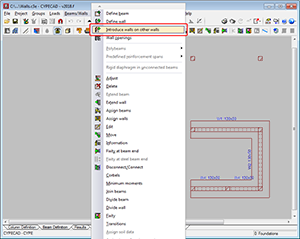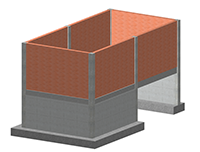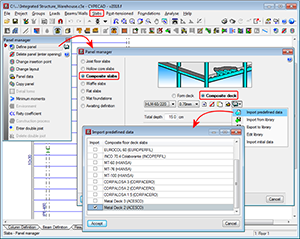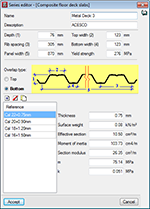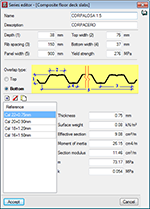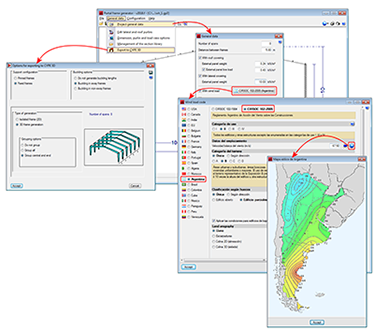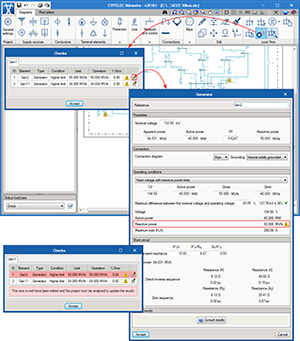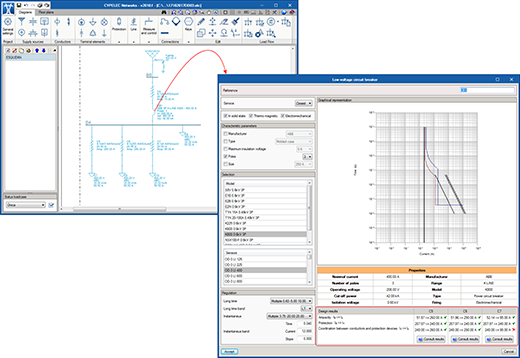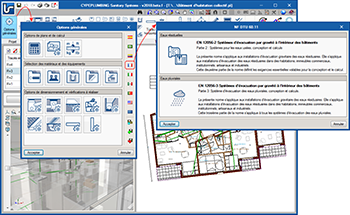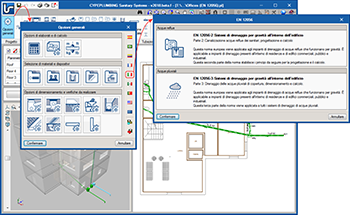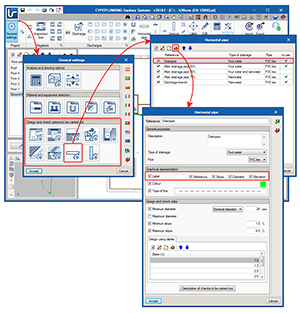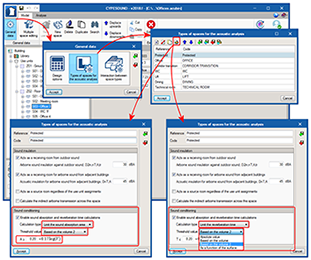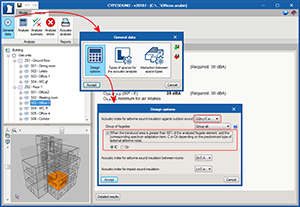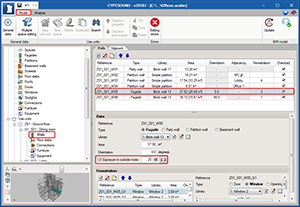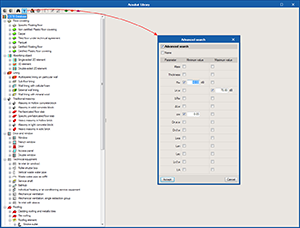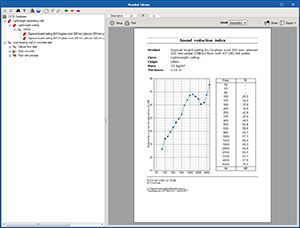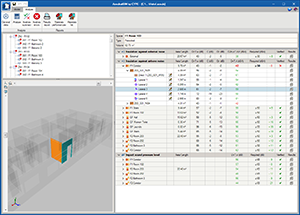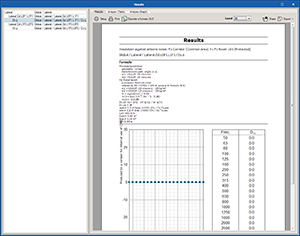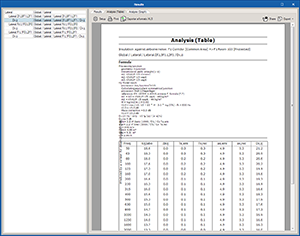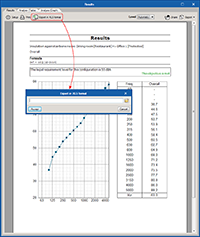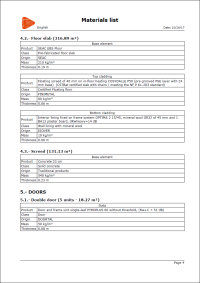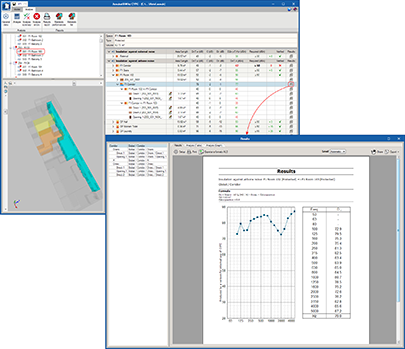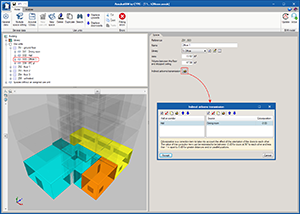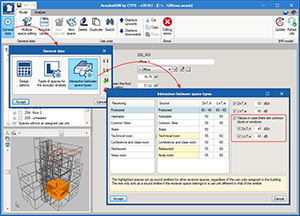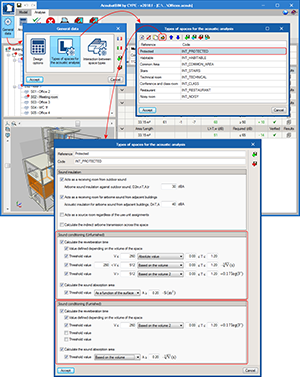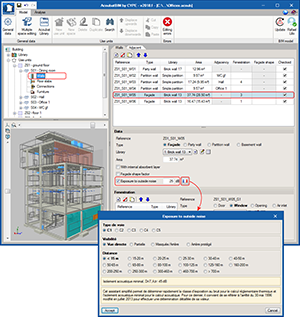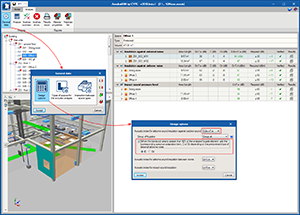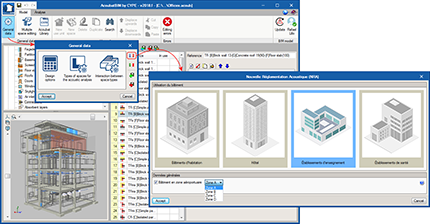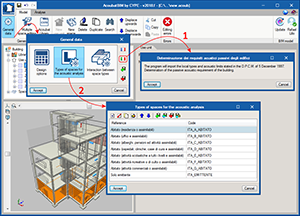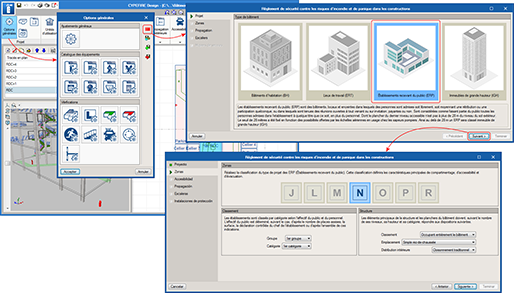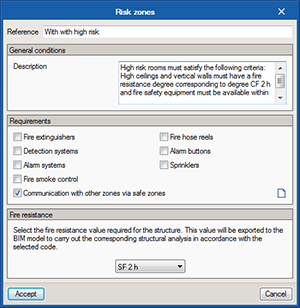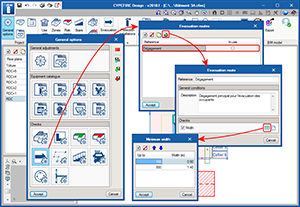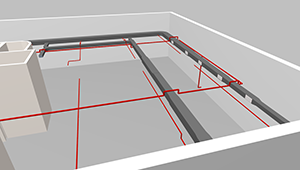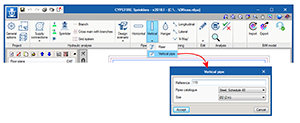
- New modules and programs
- BIMserver.center
- Code implementation and improvements in its application
- CYPECAD
- Portal frame generator
- CYPELEC Networks
- CYPEPLUMBING Sanitary Systems
- CYPESOUND
- AcoubatBIM by CYPE
- New parameters for the advanced search of the database
- Update of the calculation method of the lateral transmissions
- Export results in “xls” format
- Materials list
- Analysis of sound transmission via corridors or halls
- Airborne noise and impact noise insulation between spaces with doors or windows
- Reverberation times depending on volume
- Reverberation time and equivalent acoustic absorption area with and without furniture
- Reverberation time and equivalent acoustic absorption area depending on volume
- Minimum reverberation time
- Outdoor airborne noise on façades
- Spectrum adaptation term
- French acoustic code NF NRA 2000
- Italian acoustic code D.R.A.P.D.E. (D.P.C.M. 5 December 1997)
- CYPEFIRE Design
- CYPEFIRE Sprinklers
- Return to the 2018 version download area
New modules and programs
CYPEPLUMBING Water systems
CYPEPLUMBING Water Systems is a program created to assist project designers with the design and analysis of potable water supply installations. It is integrated in the Open BIM workflow using the IFC standard.
The program can perform a partial or complete design of the installations of any type of building. It contains predefined equipment catalogues and allows for user catalogues to be introduced and configured.
It generates floor drawings, results and quantity reports for pipes and equipment that can be exported to FIEBDC-3 format.
CYPEPLUMBING Water Systems carries out the hydraulic analysis using “Darcy and Weisbach” equations and calculates the friction factor using the Colebrook and White formula. The program analyses the installation assembly and calculates gross and simultaneous quantities of flow, where users can define the simultaneity factor.
In its first version, the program includes predefined configurations to comply with the following codes: CTE DB HS 4 (Spain), NF DTU 60.11 (France), DR n.º 23/95 (RGSPPDADAR – Portugal). Design checks can also be configured to comply with other standard limits or limits imposed by users.
BIMserver.center
Program downloads on the BIMserver.center platform
CYPEPLUMBING Water Systems can be downloaded from the BIMserver.center platform.
This program is also available in the main CYPE program menu that is installed using the file that can be downloaded from the CYPE download area webpage.
Code implementation and improvements in its application
Loads on structures. Wind loads
CIRSOC 102-2005 (Argentina)
Reglamento Argentino de Acción del Viento sobre las Construcciones.
This wind code was already implemented in CYPECAD as of previous versions. As of the 2018.f version, it is implemented in Portal Frame Generator. This way, Portal Frame Generator automatically generates the wind loads in accordance with this code and can be exported to CYPE 3D.
Acoustic insulation
NF NRA 2000 (France)
Nouvelle Réglamentation Acoustique
The acoustic insulation code NF NRA 2000 (France) was already implemented as of previous versions in CYPESOUND NRA. As of the 2018.f version, AcoubatBIM by CYPE allows users to import the configuration of the acoustic limits of the French NRA 2000 code (Nouvelle Réglamentation Acoustique). More information on this implementation can be found in the French acoustique code NF NRA 2000 section of the new features of the 2018.f version of AcoubatBIM by CYPE.
D.R.A.P.D.E. (D.P.C.M. 5 December 1997 - Italy)
Determinazione dei requisiti acustici passivi degli edifici.
The acoustic insulation code D.R.A.P.D.E. (D.P.C.M. 5 December 1997 – Italy) was already implemented as of previous versions in CYPESOUND DRAPDE. As of the 2018.f version, AcoubatBIM by CYPE allows users to import the configuration of the acoustic limits of the Italian D.R.A.P.D.E. code (Determinazione dei requisiti acustici passivi degli edifici). More information on this implementation can be found in the Italian acoustique code D.R.A.P.D.E. (D.P.C.M. 5 December 1997) section of the new features of the 2018.f version of AcoubatBIM by CYPE.
Water supply
CTE DB HS 4 (Spain)
Código Técnico de la Edificación. Documento Básico HS 4. Suministro de agua
The CTE DB HS 4 code was already implemented as of previous versions in CYPECAD MEP. As of the 2018.f version, it is also included in CYPEPLUMBING Water Systems (new program implemented in this version). More information can be found in the CYPEPLUMBING Water Systems section.
NF DTU 60.11 (France)
Règles de calcul des installations de plomberie sanitaire et d'eaux pluviales. Partie 1-1 : réseaux d'alimentation d'eau froide et chaude sanitaire.
Implemented in CYPEPLUMBING Water Systems (new program included in this version). More information can be found in the CYPEPLUMBING Water Systems section.
DR n.º 23/95 (RGSPPDADAR) (Portugal)
Decreto Regulamentar n.º 23/95 (Regulamento Geral dos Sistemas Públicos e Prediais de Distribuição de Água e de Drenagem de Águas Residuais).
The DR n.º 23/95 was already implemented as of previous versions in CYPECAD MEP. As of the 2018.f version, it is also included in CYPEPLUMBING Water Systems (new program implemented in this version). More information can be found in the CYPEPLUMBING Water Systems section.
Water evacuation
NF DTU 60.11 (France)
Règles de calcul des installations de plomberie sanitaire et d'eaux pluviales.
Implemented in CYPEPLUMBING Sanitary Systems. More information can be found in the new features of CYPEPLUMBING Sanitary Systems.
UNI EN 12056 (Italy)
Sistemi di scarico funzionanti a gravità all'interno degli edifici.
Parts 2 and 3 of this code have been implemented in CYPEPLUMBING Sanitary Systems. More information can be found in the new features of CYPEPLUMBING Sanitary Systems.
CYPECAD
Introduction of walls on other walls
The 2018.f version allows users to introduce a wall on an already existing wall. To do so, the option “Introduce walls on other walls” (“Beam definition” tab > “Beams/Walls”). This way, users can analyse projects containing reinforced concrete walls on lower floors with masonry walls that start on them.
The program does not allow for reinforced concrete walls to be introduced on masonry or concrete block walls.
Composite deck slabs from the manufacturers: ACESCO and CORPACERO
Composite deck slabs from the Columbian manufacturers: ACESCO (Metaldeck 2” and 3”) and CORPACERO (CORPALOSA 1,5”, 2” and 3”) have been added to the program’s libraries.
Portal frame generator
CIRSOC 102-2005. Argentinean wind code
The Argentinean wind code, CIRSOC 102-2005 has been implemented in Portal Frame Generator. More information can be found in the “Loads on structures. Wind loads” section.
CYPELEC Networks
Quick editing in the Checks panel
Once the load flow analysis has been completed, the “Checks” button  , contained in the “Load flow” block of the top toolbar, provides users with a list of the elements that fail in the installation.
, contained in the “Load flow” block of the top toolbar, provides users with a list of the elements that fail in the installation.
A column has been added to this Checks panel, for each element, where users can open and edit the element in question and solve the situation that causes the element to fail in a quick and accessible manner.
Once the element is edited using this method, its row will be displayed in red and the panel will then indicated that a new analysis has to be launched to update the results.
Common protection for several cables
If a common circuit breaker protection is provided for several lines (as shown in the figure), in the panel corresponding to the protection, the checks are displayed with all the cables that are further down the line (in the example, the checks of the common protection are also listed with the three cables that follow it).
Integration of TOP CABLE in the manufacturer elements
The following TOP CABLE families have been added to the manufacturer cable library:
- TOXFREE ZH RZ1-K (AS)
- TOXFREE ZH ES05Z1-K and H07Z1-K (AS)
- TOPFLEX V-K H05V-K and H07V-K
- POWERFLEX RV-K
This way, more options are available when having to select the conductor for the installations. Even thought the complete catalogue is not available, the families provided by TOP CABLE cover the needs of their clients in a high percentage of the installations. Nonetheless, work is being carried out to increase this library and offer our users a greater variety of conductors.
Manufacturer cables are selected using the “Manufacturer cable” option in the “Type of conductor” of the “Description” of the line. The “Cable” panel offers users the possibility to select amongst the families that are imported to the library. The program will show a list of filtered elements so that only those that are compatible with the polarity and type of selected conductor are displayed, this way selection errors are avoided.
CYPEPLUMBING Sanitary Systems
French code NF DTU 60.11
The 2018.f version of CYPEPLUMBING Sanitary Systems includes the French NF DTU 60.11 (Règles de calcul des installations de plomberie sanitaire et d'eaux pluviales) in the collection of predefined codes of the program.
Italian code UNI EN 12056
The 2018.f version of CYPEPLUMBING Sanitary Systems includes parts 2 (Impianti per acque reflue, progettazione e calcolo) and 3 (Sistemi per l’evacuazione delle acque meteoriche, progettazione e calcolo) of the Italian UNI EN 12056 code (Sistemi di scarico funzionanti a gravità all’interno degli edifici) in the collection of predefined codes of the program.
Specific labels for each type of installation element
Each installation element that is present in the “Design and check options to be carried out” section of the “General Settings” panel can be of different types. As of the 2018.f version, users can define a specific label for each of these types that contains the reference defined by users and some of the parameters of the element. For example, for horizontal pipes, the label may include the reference, slope, diameter and elevation.
CYPESOUND
Reverberation time and equivalent acoustic absorption area depending on volume
As of the 2018.f, as has been done in AcoubatBIM by CYPE, a new formula has been added in CYPESOUND to limit the reverberation time and equivalent acoustic absorption area of a space depending on its volume.
Spectrum adaptation term
As has been implemented in AcoubatBIM by CYPE, as of the 2018.f version of CYPESOUND, users can tell the program to add the spectrum adaptation term C or Ctr (depending on the predominant type of noise) to the acoustic insulation index against outdoor airborne noise.
Outdoor airborne noise on façades
As has been implemented in AcoubatBIM by CYPE, as of the 2018.f version of CYPESOUND and CYPESOUND NRA (France), users can force the limit value of the insulation against outdoor noise of a specific façade. If this option is selected, the program will check the level of insulation obtained for the façade with this new value instead of that indicated in the general parameters of the application.
Furthermore, in CYPESOUND NRA (France), an assistant is included to determine this limit based on “l’arrêté du 30 mai 1996 modifié en juillet 2013”.
AcoubatBIM by CYPE
New parameters for the advanced search of the database
The following acoustic indices have been added to the advanced search tool of the database:
- Rw: Weighted sound reduction index [dB].
- Dn,e,w: Weighted element-normalized level difference [dB].
- Dn,f,w: Weighted normalized flanking level difference [dB].
- Ln,w: Weighted normalized impact sound pressure level [dB].
- ΔLw: Weighted reduction in impact sound pressure level [dB].
- ΔRw: Weighted sound reduction index improvement [dB].
- Ln,f,w: Weighted normalized flanking impact sound pressure level difference [dB].
- Lna: Normalized sound pressure level, A-Weighted [dB(A)].
- Lsc: Characteristic sound pressure level (structure-borne sound) [dB].
- Lwa: Sound power level, A-Weighted [dB(A)].
- αw: Weighted sound absorption coefficient according to EN ISO 11654.
- LiA: Rain impact noise intensity level, A-Weighted [dB(A)].
This way, it is now possible to filter elements that appear in the access interface of the database in accordance with the requirements of the project.
Update of the calculation method of the lateral transmissions
A new analysis system of the lateral transmissions has been implemented so now the joints between two elements in an “L” or “I” connection are taken into account. Furthermore, the results contain a greater amount of information on the elements that intervene in the connection, the geometric analysis and formulas used for the analysis of the paths sound must travel along as well as for the differences in the level of velocity in the connection (Dv,ij) that are reached. These latter values are obtained based on the method provided in “Annex E” of the “EN 12354-1:2016” code (Building acoustics. Estimation of the acoustic performance of buildings from the performance of elements. Part 1: Airborne sound insulation between rooms).
Export results in “xls” format
As of the 2018.f version, AcoubatBIM by CYPE allows users to export to “xls” format, all the analysis results that are generated in the octave third bands centred in the frequency range of 50 to 5000 Hz. This way, users can open and work with the data obtained by the application in spreadsheet programs.
Materials list
In the “Analysis” tab of AcoubatBIM by CYPE, an option has been added that generates a new document that relates the types of elements defined in the library of the program to those in the Acoubat database. For each separator, the product used as the base element is shown, as well as the products of the claddings of the construction solution, if their use has been indicated. The total area occupied by the separation elements and the amounts of each type of door, window, skylight, etc. that have been placed are indicated.
Analysis of sound transmission via corridors or halls
The difference of the normalised level for the acoustic transmission of indirect airborne noise via halls or corridors, Dn,s, has been implemented in the analysis. To do so, the method described in “section 2.1” of “Annex F” of the EN 12354-1 code has been used.
To activate this analysis, users must select, in the general parameters of the project, the option “Calculate the indirect airborne noise transmission across this space” for each type of corridor or hall.
When a project is linked to a BIM model containing geometric information, the project automatically detects the orientation and relative distance between doors with the aim to determine the value of the parameter Cdoorposition, which is required when using the formula of the code.
In the results table of the “Analysis” tab, this new analysis will appear in the receptor space with a different icon and the reference of the intermediate space. When opened, the analysis of the insulation between the emitter and intermediate spaces is displayed as well as that of the intermediate and receptor spaces.
Airborne noise and impact noise insulation between spaces with doors or windows
Now users can indicate a limit value for airborne noise or impact noise insulation between spaces when there are openings between them, different to the value provided for when there are no openings.
Reverberation times depending on volume
A new option has been included in the configuration of types of spaces that allows users to indicate different reverberation time limits depending on the volume of the space.
Reverberation time and equivalent acoustic absorption area with and without furniture
Now users can calculate the reverberation time and equivalent absorption area of a space taking into account the furniture included in it, or not taking it into account or with both options.
Reverberation time and equivalent acoustic absorption area depending on volume
As occurs in CYPESOUND, as of the 2018.f version, a new formula has been added to limit the reverberation tine and equivalent acoustic absorption area of a space depending on its volume.
Minimum reverberation time
As of the 2018.f version, it is possible to indicate a minimum reverberation time limit in the configuration of the types of spaces.
Outdoor airborne noise on façades
As has been implemented in CYPESOUND and CYPESOUND NRA, now, in AcoubatBIM by CYPE, users can force the outdoor airborne noise limit value of a façade of the project. If this option is selected, the program will compare the level of insulation that was obtained for the façade with this new value instead of that indicated in the general parameters of the application.
Furthermore, if the French NRA code is used (also implemented in this version in AcoubatBIM by CYPE), an assistant to determine this limit based on “Larrêté du 30 mai 1996 modifié en juillet 2013”.
Spectrum adaptation term
As has been implemented in CYPESOUND, as of the 2018.f version of AcoubatBIM by CYPE, users can tell the program to add the spectrum adaptation term C or Ctr (depending on the predominant type of noise) to the acoustic insulation index against outdoor airborne noise.
French acoustic code NF NRA 2000
As of the 2018.f version, AcoubatBIM by CYPE allows users to configure the acoustic limits of the Nouvelle Réglementation Acoustique (NRA). Specifically, the verification of the following decrees has been implemented:
- Arrêté du 30 juin 1999 relatif aux caractéristiques acoustiques des bâtiments d’habitation
- Arrêté du 25 avril 2003 relatif à la limitation du bruit dans les hôtels
- Arrêté du 25 avril 2003 relatif à la limitation du bruit dans les établissements d’enseignement
- Arrêté du 25 avril 2003 relatif à la limitation du bruit dans les établissements de santé
- Arrêté du 30 mai 1996 relatif aux modalités de classement des infrastructures de transports terrestres et à l’isolement acoustique des bâtiments d’habitation dans les secteurs affectés par le bruit
Italian acoustic code D.R.A.P.D.E. (D.P.C.M. 5 December 1997)
As of the 2018.f version, AcoubatBIM by CYPE allows users to import the configuration of the acoustic limits covered in D.P.C.M. 5 December 1997 (Determinazione dei requisiti acustici passive degli edifici). The types of spaces that can be selected, with acoustic requirements, are the following:
- Categoria A: edifici adibiti a residenza o assimilabili
- Categoria B: edifici adibiti ad uffici e assimilabili
- Categoria C: edifici adibiti ad alberghi, pensioni ed attività assimilabili
- Categoria D: edifici adibiti ad ospedali, cliniche, case di cura e assimilabili
- Categoria E: edifici adibiti ad attività scolastiche a tutti I livelli e assimilabili
- Categoria F: edifici adibiti ad attività ricreative o di culto o assimilabili
- Categoria G: edifici adibiti ad attività commerciali o assimilabili
CYPEFIRE Design
Program installation languages
In previous versions, CYPEFIRE Design could only be installed in French. As of the 2018.f version, it can also be installed in English, Portuguese and Italian. Please recall that CYPEFIRE Design can only be downloaded from the BIMserver.center platform.
With the implementation of the new features of this version, CYPEFIRE Design can be used by any user to resolve his/her fire safety projects, and apply the limits and checks to be carried out.
New types of ERP projects: N, O, P and R
Added to the types of projects of the Moroccan code “Règlement de sécurité contre les risques d’incendie et de panique dans les constructions” are the following types of projects for “Établissements recevant du public (ERP)”:
- Restaurants et débits de boissons (Type N).
- Hôtels et pensions de famille (Type O).
- Salles de danse et salles de jeux (Type P).
- Établissements d’éveil, d’enseignement, de formation, centres de loisirs sans hébergement (Type R).
Risk zones
In the previous version (2018.e), checks of the “Risk zones” were added in the “Checks” section of the “General options” panel. The data that could be defined in the risk zone checks panel was their description and the fire resistance of the structure.
As of the 2018.f version, risk zones can have requirements as is already done for fire zones. Now, for risk zones, users can define the type of equipment that is necessary, the conditions when it is required and a description of the code with its title and description.
Space occupancy
One of the most important new features of the 2018.f version of CYPEFIRE Design is the possibility to define occupancy densities in the different space types.
In the “General adjustments” section of the “General options” panel, a button has been added that allows users to access the “Space occupancy” panel. Here, different types of occupancies for the spaces can easily be created with the necessary density requirements. Once these types have been created, the type of occupancy to be applied can be assigned to each type of space.
By defining the occupancy of the spaces, a greater level of detail can be reach in the design and analysis of the evacuation paths.
Evacuation routes
Bearing in mind that in the 2018.f version it is possible to define the occupancy of spaces, this version also includes a check of the width of the evacuation routes depending on the occupancy that can use it.
To carry out this check, users must define the minimum width of the evacuation route depending on the maximum occupancy it can receive. To do so, the tool: “Evacuation routes” has been implemented in the “Checks” section of the “General options” panel. In this dialogue box, users can define the:
- Reference
- Description
- Width check
If this check is activated, it is possible to define in a table, the minimum width of the evacuation route depending on the maximum occupancy. In the image, we can see how the evacuation route has a minimum width of 0.90 m for an occupancy of up to 100 people and a minimum width of 1.40 m for an occupancy of up to 300 people.
Evacuation origin and evacuation path
In the “Evacuation” section of the menu (top toolbar menu of the screen), the option: “Evacuation origins” has been added and the icon and introduction mode of the “Evacuation paths” have been modified.
- Evacuation origins
This option has been designed so users can assign the occupancy of the spaces to the evacuation paths without having to introduce the routes.
It works in the same way as it did before “Evacuation paths”, i.e. by first selecting the space to be evacuated and then the route to which the occupancy is to be assigned. - Evacuation paths
The tool has the same function as it did in previous versions, which is to assign the checks of an evacuation path to any evacuation route, only now to introduce it, users must only indicate the start on the evacuation path.
CYPEFIRE Sprinklers
Vertical pipes
In the 2017.k version, the possibility was implemented to introduce risers to connect installations of different floor plans.
Now, in the 2018.f version, vertical spans can be introduced and edited within the same floor plan, with the purpose to avoid horizontal pipes colliding against other elements such as beams, air conditioning ducts, etc.
To do so, the option: “Vertical pipe” has been implemented. In the “Pipes” section of the top toolbar, the name of the option: “Riser” has been changed. Now, it is called “Vertical” and it contains “Risers” and the new option “Vertical pipe”.
To introduce vertical pipes, users must indicate the reference, pipes catalogue to use and the diameter. Then, the point of a horizontal pipe as of which the vertical pipe will begin must be selected. If two vertical pipes are introduced, it is possible to change the elevation of the horizontal span lying between the two vertical pipes.
Return to the 2018 version download area
Tel. USA (+1) 202 569 8902 // UK (+44) 20 3608 1448 // Spain (+34) 965 922 550 - Fax (+34) 965 124 950
