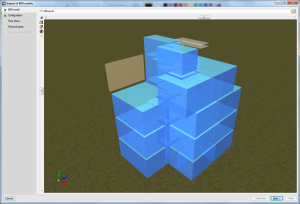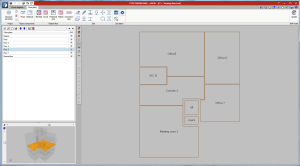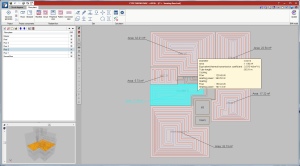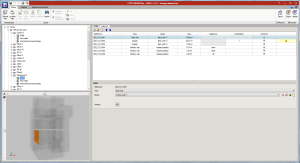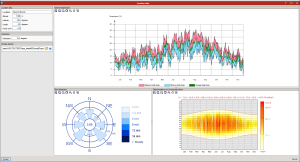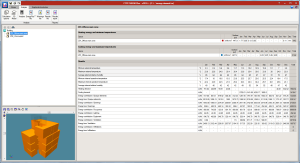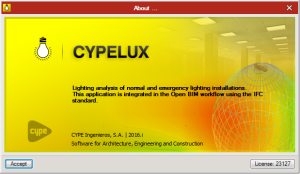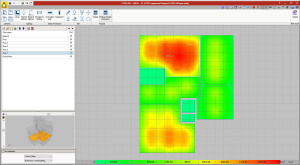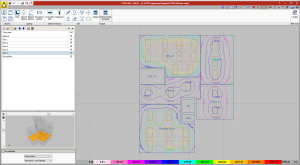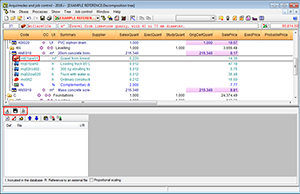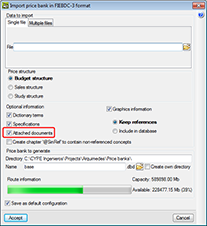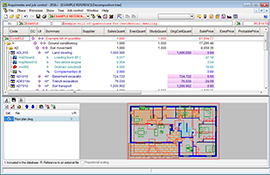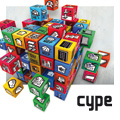
New CYPETHERM Suite programs
CYPETHERM HVAC
Calculation of the critical surface humidity and interstitial condensation in construction elements based on the hygrothermal behaviour of building materials in accordance with the calculation method of the ISO 13788:2012 code.
Features:
- Design of the circuit diagram. The tool has a graphics library available containing air conditioning components, whose technical symbols are in accordance with ANSI/ASHRAE Standard 134.
- Equipment calculations, using a panel in which its main properties can be configured and then be selected and specified in accordance with the ASHRAE Handbook: Systems And Equipment.
- Design of pipe networks and selection of standard diameters in accordance with ASME Standard B36.10M for steel pipes, ASME B88(M) for copper pipes, ASTM Standard D 3309 for polybutylene pipes.
- Design of expansion tanks
- Design of boilers
- Import of BIM models (IFC4, IFC2x3 and gbXML) generated by CAD/BIM programs
- BIM model synchronization
- Import of DXF/DWG/JPG/BMP files
- Analysis and design of radiant floor hydronic installations
CYPETHERM EPlus
Modelling and energy simulation of buildings with EnergyPlus™, integrated in the OPEN BIM workflow via IFC and gbXML.
Features:
- Import of BIM models (IFC4, IFC2x3 and gbXML) generated by CAD/BIM programs
- BIM model synchronization
- Energy consumption calculation using EnergyPlus™ (version 8.4)
- Automatic edge detection and generation of thermal bridges
CYPELUX
Design of normal and emergency lighting installations, as well as their evaluation in accordance with current national and international standards.
Features:
- Import of BIM models
Import of BIM models (IFC4, IFC2x3 and gbXML) generated by CAD/BIM programs.
- BIM model synchronization
- Import of DXF/DWG/JPG/BMP files
- EULUMDAT
Import of lighting files in EULUMDAT format (standard format in Europe for photometric data -“ldt” extension) and IES (standard format in North America for photometric data –“ies” extension).
- Normal lighting
- Calculation of the lighting level of the installation measured at workplane level
- Calculation of the energy efficiency value of the installation
- Calculation of the glare level based on the UGR defined in the CIE 117:1995 code (Discomfort glare in interior lighting)
- Analysis of the parameters which define the lighting quality and comfort established in the EN 12464-1:2002 code (Lighting. Lighting of work places. Part 1: Indoor work places.)
- Emergency lighting
- Calculation of the lighting level of the emergency lighting installation measured at floor level
- Arrangement of security and protection equipment (safety equipment, fire-safety equipment, lighting distribution panel...)
- Annex detailing
Generation of a calculation annex detailing, as well as the design values, the properties of the precinct and normal and emergency lighting installations used.
More information on CYPETHERM Suite
More information on CYPETHERM Suite can be found on his webpage ![]() .
.
Arquimedes
Documents attached to the database
The 2016.i version of Arquimedes allows users to link a concept (chapter, job item, unit) of the database to one or more files of any type.
The attached documents are managed in the “Decomposition tree” window in the zone to which the graphical information is added. To do so, click on the field containing the code of the concept to which the documents are to be attached. Alternatively, click on the concept icon or on the field in which the measurement units are displayed (Ut). Once one of these fields has been selected, a new view containing three tabs in the bottom half of the window will appear:
- “Attached documents of the concept” tab

Allows users to manage attached documents using a series of buttons that appear in the tab. Using the Add new element to the list button, the element to be attached to the concept can be found.
When a file is attached, the program prompts the user if s/he wishes to copy the selected document to the documents folder of the job. If the user answers “Yes”, a new folder, named after the database which is currently in use, with “doc” extension is created. The attached file is copied to this folder and in such a way that it remains linked to the concept. If the user answers “No”, the file is linked from its original location.
When a BC3 file, containing attached files or documents, is read, these will be incorporated into the database by linking them to a specific folder, which is created for that purpose.
To import a BC3 file containing attached documents (File > Import > Import new price bank from FIEBDC-3), users must ensure the “Attached documents” option is activated and that the attached document files are with the BC3 file.
When a database (Price bank or bill of quantities) concept is first copied to another price database, if the Attached documents option has been activated, the attached documents will be copied as well as the concept.
All concepts containing attached documents can be found in the option “List > Other concepts > Concepts with attached documents”. - “Texts of the concepts” tab

Contains information of the “Description” field, which can be edited by users. - “Graphical information of the concept” tab

Allows users to manage the graphical information as was done in previous versions.
New menu options
A new option, Close all has been added to the “File” menu, which closes all the databases that open at once.
Another option Close other views has also been added in the “Window” menu, which allows users to close all the views of the active database, except the current view.
Return to the 2016 version download area
Tel. USA (+1) 202 569 8902 // UK (+44) 20 3608 1448 // Spain (+34) 965 922 550 - Fax (+34) 965 124 950
