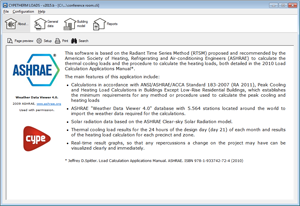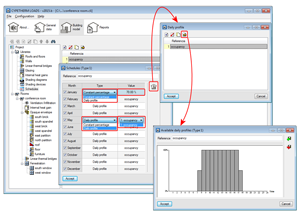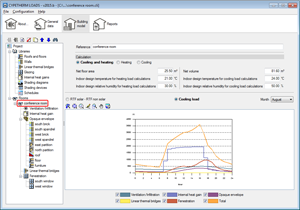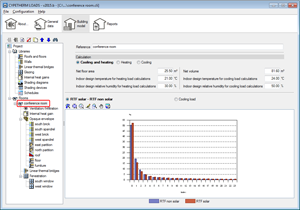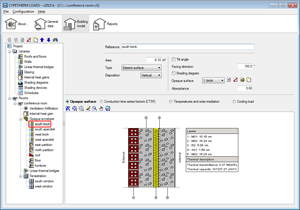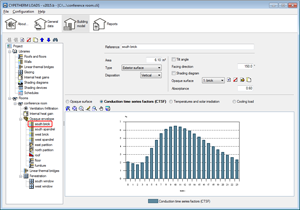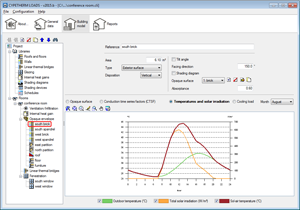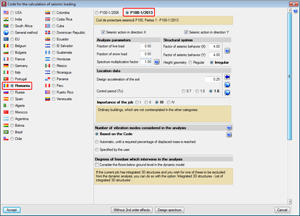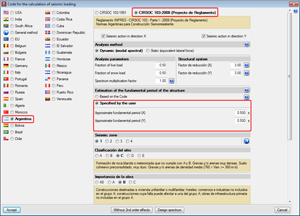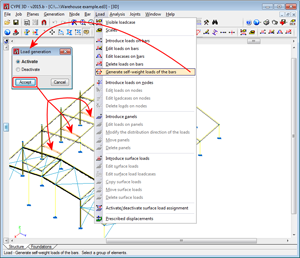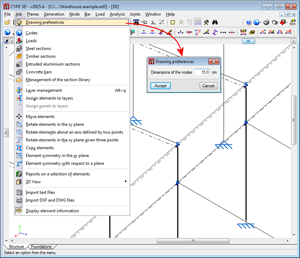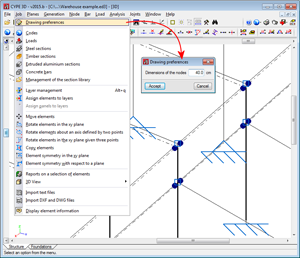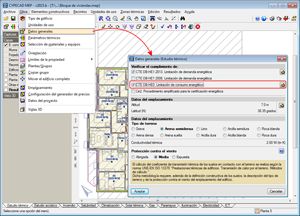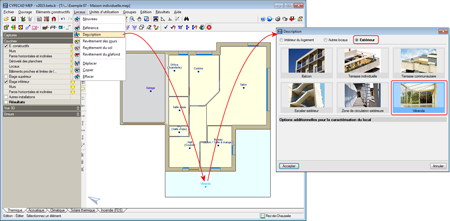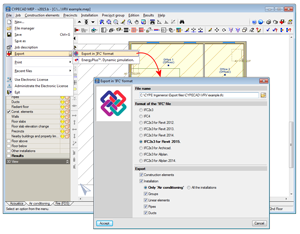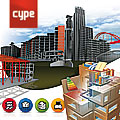
- New programs
- Code implementation and improvements in its application
- Rolled and welded steel code
- Code regarding loads on structures. Seismic loads
- CYPECAD
- CYPE 3D
- CYPE-Connect
- Punching shear verification
- CYPECAD MEP
- Export to IFC (from CYPECAD and from CYPECAD MEP)
- Return to the 2015 version download area
New programs
CYPETHERM LOADS (Building services)
CYPETHERM LOADS is an application conceived to analyse the thermal loads in buildings, and incorporates the Radiant Time Series Method (RTSM), proposed and recommended by the “American Society of Heating, Refrigerating and Air-conditioning Engineers” (ASHRAE) to calculate the cooling thermal loads, and the procedure to calculate the heating loads; both described in the “Load Calculation Applications Manual (2010)” (Jeffrey D. Spitler. Load Calculation Applications Manual. ASHRAE.ISBN 978-1-933742-72-4, 2010).
CYPETHERM LOADS (located in the Building Services group of the main CYPE program menu) is an easy-to-use, reliable and robust application, which calculates the thermal loads thanks to the different diagrams and its real-time response.
The main features of this application include:
- Calculation in accordance with the “ANSI/ASHRAE/ACCA Standard 183-2007 (RA 2011), Peak Cooling and Heating Load Calculations in Buildings Except Low-Rise Residential Buildings”, which establishes the minimum requirements for any method or procedure used to carry out the peak cooling and heating load calculations.
- “ASHRAE’s Weather Data Viewer 4.0” with 5,564 stations around the world to import the climate data required for the calculations.
- Solar radiation data based on ASHRAE’s “Clear-sky Solar Radiation” model.
- User profile definition, shadows and shadow elements.
- 24 hour cooling thermal load calculation results for the design day of each month (day 21) and heating load calculation results for each precinct and zone.
- Real time results graphs, so the results can be seen immediately as well as the repercussions of any changes in the job.
Users must have the “cooling thermal loads” module permits in their licence to be able to work with CYPETHERM LOADS.
CYPETHERM LOADS, for this version, is only available in Spanish and English. When the CYPE program is installed in Catalan, Spanish, Spanish for Argentina or Spanish for Mexico, CYPETHERM Loads is available in Spanish. When it is installed in English, French, Italian or Portuguese, CYPETHERM LOADS is available in English. CYPETHERM Loads will shortly be available in Catalan, French, Portuguese and Italian.
More information can be found on the webpage. ![]() .
.
Code implementation and improvements in its application
Concrete code
ACI 318-M (USA), Nch430.Of2008 (Chile), NTE E.060: 2009 (Peru) and NSR-10 (Colombia)
- ACI 318M-08 (USA)
Building code Requirements for Structural Concrete. - Nch430.Of2008 (Chile)
Norma Chilena official Nch430.Of2008. - NTE E.060: 2009 (Peru)
Reglamento Nacional de Edificaciones. Norma E.060 Concreto Armado (2009). - NSR10 (Colombia)
Reglamento Colombiano de Construcción Sismo Resistente
These design codes were already implemented in CYPECAD, CYPE 3D and other CYPE programs as of previous versions. Now, with the 2015.b version, the codes have been implemented in “Punching shear verification” and hence, also in the punching shear verification carried out by CYPECAD. This check was implemented in CYPECAD in the previous version (2015.a) and coexists since then with the tangential stress check. ![]()
Rolled and welded steel code
IS 800: 2007 (India)
Indian Standard. General construction in steel – Code of practice (Third Revision).
This code was already implemented in CYPECAD, CYPE 3D, Continuous beams and Portal frame generator to design and check rolled and welded steel bars. Now, in the 2015.b version, the code has been implemented in CYPE-Connect and in CYPE 3D for the design and check of steel connections ![]() .
.
Code regarding loads on structures. Seismic loads
P100-1/2013 (Rumania)
Cod de proiectare seismică P100, Partea 1 – P100-1/2013
Implemented in CYPECAD and CYPE 3D.
CIRSOC 103-2008 (Argentina)
Normas Argentinas para Construcción Sismorresistente. Proyecto de Reglamento CIRSOC 103, Parte I: Construcciones en general.
This code was already implemented in CYPECAD and CYPE 3D as of previous versions. Now, with the 2015.b version, CYPECAD has two options to indicate the Fundamental period of the structure (used to calculate the base shear):
- Based on the code
This was the only way possible for this code in previous versions. - Specified by the user
Implemented in the 2015.b version for this code, although it was available for other codes as of previous versions.
More information on the Fundamental period of the structure can be found here ![]() .
.
CYPECAD
Code implementation for punching shear verification
The 2015.b version of CYPECAD incorporates the ACI 318M-08 (USA), Nch430.Of2008 (Chile), NTE E.060: 2009 (Peru) and NSR-10 (Colombia) codes to carry out the punching shear verification in accordance with these codes.
More information on this implementation ![]() .
.
Seismic code implementation
The 2015.b version of CYPECAD incorporates the Rumanian seismic code: P100-1/2013 and application improvements of the Argentinian CIRSOC 103-2008 code regarding the calculation of the Fundamental period of the structure.
More information can be found in the section: Code regarding loads on structures. Seismic loads. ![]()
CYPE 3D
Implementation of the IS 800: 2007 (India) code for the design and check of steel connections
The 2015.b version includes the Indian rolled and welded steel code (IS 800: 2007) for the design and verification of connections designed using the Joints (I, II, III, IV and V) modules and the “Baseplates” module. This code was already implemented in CYPE 3D (Metal 3D) as of previous versions, but it was not possible to modify the designed connections. Now, using the IS 800:2007 code, the edit, check and design features of CYPE 3D for steel connections and baseplates that were implemented in the previous version (2015.a) can be used. ![]()
The Indian rolled and welded steel code “IS 800: 2007” is also implemented in CYPE-Connect.![]()
Generation of the self-weight of bars
Since the first version of Metal 3D (CYPE 3D as of the 2014.a version), the self-weight of the sections that are introduced are automatically generated by the program, regardless of the type of material that has been selected: steel, aluminium, timber, or any other user-defined material (except for steel bars defined as ties, for which the self-weight of the section is not taken into account).
As of the 2015.b version, the automatic generation of the self-weight of the sections that have been introduced is optional. A new option has been implemented: Generate self-weight loads of the bars (Load menu). When this option is selected, a dialogue box opens where the self-weight of the bars, selected after accepting the dialogue box, can be activated or deactivated.
CYPE 3D generates the self-weight of all the bars by default. The self-weight of bars defined as ties is still not taken into account, furthermore, the option “Generation of the self-weight of bars” does not allow for bars defined as ties to be selected.
Surface loads
When error messages regarding the introduction of surface loads are displayed, the loadcase to which the load generating the error belongs to is displayed.
Node dimensions
The size of the represented nodes can now be defined (Job > Drawing preferences).
CYPE-Connect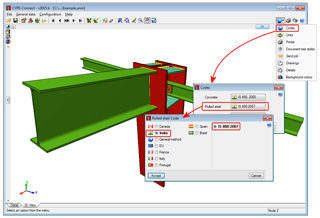
Code implementation (IS 800: 2007 – India)
As is the case with CYPE 3D, the 2015.b version includes the Indian rolled and welded steel code (IS 800: 2007) to edit and check connections designed using the joints modules (Joints I, II, III, IV and V) and using the Baseplates module.
Punching shear Punching shear verification
Code implementation
The 2015.b version of the “Punching shear verification” program includes the following codes: ACI 318M-08 (USA), Nch430.Of2008 (Chile), NTE E.060: 2009 (Peru) and NSR-10 (Colombia).
More information on this implementation can be found here ![]() .
.
CYPECAD MEP
CYPECAD MEP for Spain
CTE DB-HE 0. Limitación del consumo energético
The code justification of the CTE DB HE 0 for buildings of private or similar residential use has been implemented in the Thermal Study tab of CYPECAD MEP. As occurs with the code justification of DB HE 1 2013 (available as of previous versions), CYPETHERM HE is the analysis motor of CYPECAD MEP (regarding compliance with the HE 0 and HE 1 2013 codes).
CYPECAD MEP for France
Étude thermique. RT 2012. Simplified design for RT 2012
As of the 2015.b version, the program allows users to carry out a simplified analysis for the RT 2012 code, which optimises the time required to analyse the first phases of the design. A simplified description of the building envelope is used without taking into account the nearby and far away shadows. Elements with similar technical properties (transmittance, orientation…) are grouped as much as possible. Users must carry out a final analysis without considering this simplification.
This simplified analysis was already implemented for the RT 2005 and RT Existant in the 2014.k version.
Étude thermique. Veranda type precincts for RT 2012
As of the 2015.b version, external veranda type precincts (non-residential space enclosed by glass, which is located at the perimeter of the building) can be introduced, so they are taken into account in the analysis with the RT 2012 code.
Export to IFC (from CYPECAD and from CYPECAD MEP)
Specific export to IFC for Revit® Architecture 2015
The specific export to IFC format (Industry Foundation Classes) for the 2015 version of Revit® Architecture has been implemented in CYPECAD and CYPECAD MEP. Therefore, as of the 2015.b version, users can choose amongst the following export formats:
- IFC 2x3
Generic format - IFC4
Generic format - IFC 2x3 for Revit (2012, 2013, 2014 and 2015 versions)
Specific format for Revit®. There are four options when exporting to Revit®. The option that is selected will depend on the Revit® version which it is being exported to: 2012, 2013, 2014 and 2015. - IFC 2x3 for Archicad
Specific format for Archicad® - IFC 2x3 Allplan (2014 version and earlier versions)
Specific format for Allplan®. There are two export options for Allplan®, one for the 2014 version and another for earlier versions.
Return to the 2015 version download area
Tel. USA (+1) 202 569 8902 // UK (+44) 20 3608 1448 // Spain (+34) 965 922 550 - Fax (+34) 965 124 950
