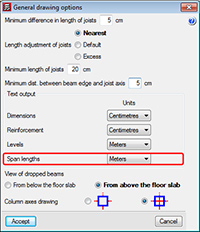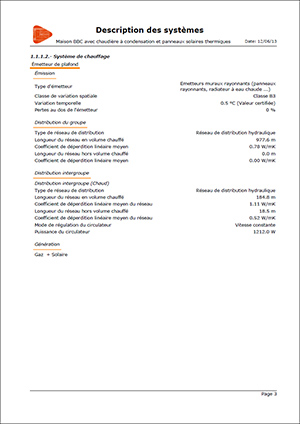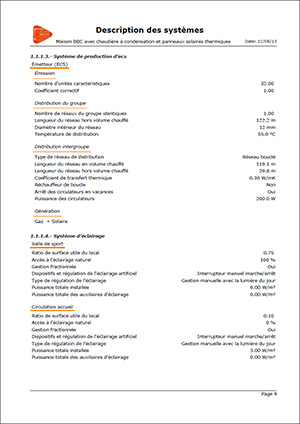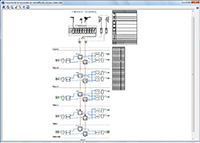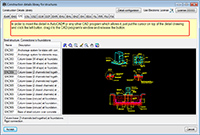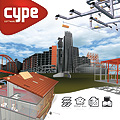
- New features in CYPECAD
- New features in CYPECAD MEP
- New features in Arquimedes
- Gantt chart task updating
- Construction details manager – Construction details library for structures
- Return to the 2013 version download area
New features in CYPECAD
Rounding of lengths in the Advanced beam editor
Lengths that are expressed in metres in the Advanced beam editor, are rounded to two decimal places.
Measurement units of span lengths
The 2013.o version allows for the measurement units in which the span lengths are expressed in the drawings to be configured. To do so, an option has been implemented: Span lengths in the General drawing options dialogue box (Job > General options > General drawing options).
Now, different measurement units can be selected for Dimensions, Reinforcement, Levels and Span lengths.
New features in CYPECAD MEP
Certification of CYPECAD MEP for Italy
The 2013.o version has been revised and adapted so to obtain the “Certificato di conformità alle norme UNI TS 11300 parte 1 e 2 del 2008” provided by the “Comitato Termotecnico Italiano (CTI)”.
Étude thermique (France)
Improvements in the “Description des systèmes RT 2012” report
Improvements have been made in the “Description des systèmes RT 2012” report (Fichier > Imprimer > Récapitulatifs de l’ouvrage) bearing in mind the indications of some certifying entities (Promotelec, for example). As of the 2013.o version, a greater number of parameters are detailed with the aim to obtain a more precise and complete report.
Telecommunication (Spain)
Intermediate amplification in the design of the ICT radio and television broadcasting network
CYPECAD MEP incorporates, when required, line amplifiers during the design of the installation, to satisfy the signal levels in the coaxial cable outlet registers for RTV. The program will carry out the amplification based on the floor at which it is required (intermediate amplification), and not the headend as was done up to now, this way obtaining a better adjustment of the necessary gain.
The intermediate amplification is only possible for installations designed for Spain. The installations designed for Portugal can incorporate line amplifiers, if necessary, only at the headend of the installation.
New features in Arquimedes
Gantt chart task updating
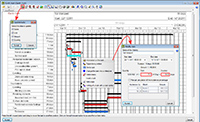 The tasks included in the Gantt diagram can now be updated using the
The tasks included in the Gantt diagram can now be updated using the ![]() button, located in the window in which the Gantt diagram is generated and managed (Show > Gantt chart). By pressing this button, the Update tasks dialogue appears, allowing users to mark the data of the related job units which are to be updated: Name, Unit, Amount and Quantity. In previous versions, when the Quantity was updated, the program automatically modified the performance or yield of the updated task, keeping its duration invariable. If users wished to update the Quantity by modifying the duration of the task and keep the yield or performance fixed, it had to be done manually (by pressing on the task of the diagram with the right mouse button and selecting the ‘Information on the task’ option).
button, located in the window in which the Gantt diagram is generated and managed (Show > Gantt chart). By pressing this button, the Update tasks dialogue appears, allowing users to mark the data of the related job units which are to be updated: Name, Unit, Amount and Quantity. In previous versions, when the Quantity was updated, the program automatically modified the performance or yield of the updated task, keeping its duration invariable. If users wished to update the Quantity by modifying the duration of the task and keep the yield or performance fixed, it had to be done manually (by pressing on the task of the diagram with the right mouse button and selecting the ‘Information on the task’ option).
Now, in the 2013.o version, when the ![]() button is selected, the Update tasks dialogue box appears, which includes two new options which can be selected if the Quantity updating is activated:
button is selected, the Update tasks dialogue box appears, which includes two new options which can be selected if the Quantity updating is activated:
- Update the task performance
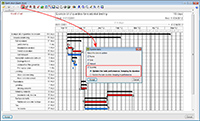 Updates the quantity by maintaining its duration fixed and modifying its performance or yield.
Updates the quantity by maintaining its duration fixed and modifying its performance or yield.
- Update the task duration
Updates the quantity of the task by maintaining the performance or yield fixed and modifying its duration.
Construction details manager – Construction details library for structures
The Construction details manager is a CYPE tool which allows for the details of the CYPE Construction details library to be included in AutoCAD (Construction Details: Steel, concrete and composite; Construction Details of Sloped floor slabs). In previous versions, this tool was installed in AutoCAD, where a special CYPE menu appeared, from which they could be selected to include them in the drawing under edition in AutoCAD.
A handicap of this tool was that with the new versions of the Autodesk program, the CYPE Construction details manager had to be modified, and so, a period of time would elapse between the emergence of the new AutoCAD version in the market and the moment when CYPE would publish the Construction details manager version, allowing for it to operate correctly in the Autodesk program. Additionally, until now, the Construction details manager did not operate in AutoCAD 64 bits.
Now, as of the 2013.o CYPE program version, the Construction details manager has been renamed Construction details library for structures and is located in the Documents program group of the main CYPE programs menu. It is not installed in AutoCAD; it is executed from the main CYPE programs menu and remains in a floating window, from which the selected construction detail can be dragged to the AutoCAD window or to the window of any other CAD program that accepts it, inserting itself in the drawing under edition.
To insert the detail, the image of the detail (in the Construction details library for structures window) has to be pressed on using the left mouse button, dragged to the CAD program window, then the mouse button released.
This way, the Construction details library for structures of CYPE can insert details in AutoCAD (of any 32 or 64 bit version) or in any other application (Autodesk or another software manufacturer) that allows for drawings to be imported using this method.
Return to 2013 download area
Tel. USA (+1) 202 569 8902 // UK (+44) 20 3608 1448 // Spain (+34) 965 922 550 - Fax (+34) 965 124 950
