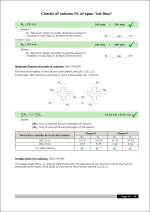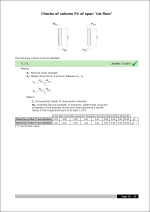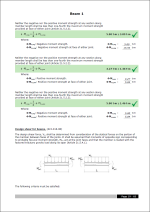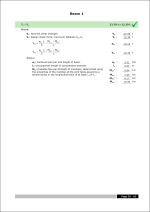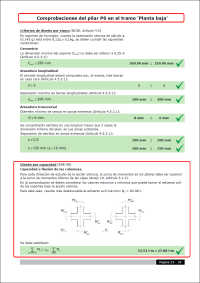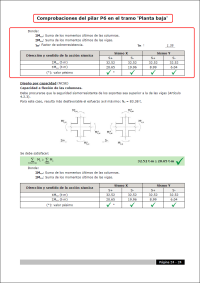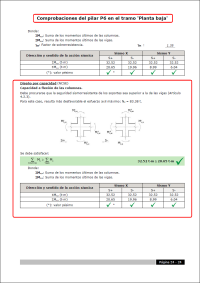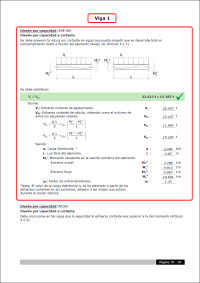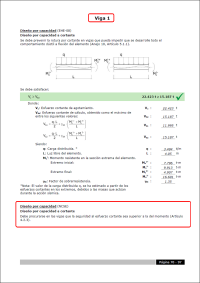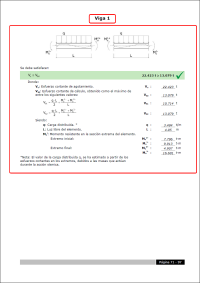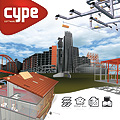
- Improvements in code application
- Concrete code
- Loads on structures. Seismic loads
- Capacity design criteria for seismic design of concrete columns and beams with the ACI 318M-08 (USA) code
- CHOC-04 (Honduras). Static analysis and correction due to base shear
- NSR-10 (Columbia). Microzonification of Pereira
- ASCE 705 (USA); 2009 IBC (USA); CFE93 (Mexico); CFE 2008 (Mexico); CPE INEN 5:2001 (Ecuador); NSE10 (Guatemala); CHOC04 (Honduras); REP‑04 (Panama); R001 2011 (Dominican Republic); COVENIN 1756‑1:2001 (Venezuela)
- New features in CYPECAD
- New features in CYPECAD MEP
- Arquimedes and Job Control
- Return to Download Area
Improvements in code application
Concrete code
ACI 318M-08 (USA)
Building Code Requirements for Structural Concrete
Implemented in CYPECAD's new beam editor. This code was already implemented in Continuous beams (as of the 2013.a version) and in other CYPE programs as of earlier versions. More information on this implementation can be found in the section on the ACI 318M-08 (USA) in the new beam editor.
Loads on structures. Seismic loads
Capacity design criteria for seismic design of concrete columns and beams with the ACI 318M-08 (USA) code
More information on the implementation of capacity design criteria for the seismic design of concrete columns and beams can be found in the Capacity design criteria for seismic design of concrete columns and beams with the ACI 318M-08 (USA) code section of the new features of CYPECAD on this webpage.
CHOC-04 (Honduras). Static analysis and correction due to base shear
CHOC-04 (Honduras): Código Hondureño de la Construcción. Normas Técnicas Complementarias. XII. Cargas y Fuerzas Estructurales. Diseño por Sismo.
This code was already implemented in CYPECAD and Metal 3D as of previous versions for use with the dynamic analysis method (spectral modal).
For this code, the 2013.i version includes in CYPECAD:
- A static analysis method (equivalent lateral force)
Users can select the analysis method (dynamic or static) using the Analysis method option within the dialogue box in which seismic action is defined.
- The correction due to base shear
This correction is applies when the seismic design is carried out using the dynamic analysis method (spectral modal).
NSR-10 (Columbia). Microzonification of Pereira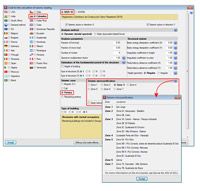
Reglamento Colombiano de Construcción Sismo Resistente (2010).
This code was implemented in the 2011.c version for CYPECAD and Metal 3D. The specific calculation for the Seismic Microzonification of Bogotá D.C. was implemented in the 2011.k version, followed by the implementation of the Seismic Microzonification of Cali in the 2012.k version. Now, for the 2013.i version, the specific calculation for the Microzonification of Pereira has been implemented.
In the Code for the calculation of seismic loading dialogue box corresponding to the NSR-10 (Job > General data > activate With seismic action > select Colombia and NSR-10), users can select the seismic zones of Bogotá D.C., Cali or Pereira, or Remaining territory. When any of the specific zones are selected (Bogotá D.C., Cali or Pereira), any of their microzonifications can be selected. Upon selecting them, their corresponding seismic design spectrum definition will be defined.
ASCE 705 (USA); 2009 IBC (USA); CFE93 (Mexico); CFE 2008 (Mexico); CPE INEN 5:2001(Ecuador); NSE-10 (Guatemala); CHOC-04 (Honduras); REP-04 (Panama); R001 2011 (Dominican Republic); COVENIN 17561:2001 (Venezuela)
Improvements have been implemented in the following seismic codes:
- ASCE 705 (USA)
Minimum Design Loads for Buildings and Other Structures.
- 2009 IBC (USA)
International Building Code.
- CFE93 (Mexico)
Manual de Diseño de Obras Civiles. Diseño por Sismo.
- CFE 2008 (Mexico)
Manual de Diseño de Obras Civiles. Diseño por Sismo. Comisión Federal de Electricidad. México 2008.
- CPE INEN 5:2001(Ecuador)
Código Ecuatoriano de la Construcción. Requisitos Generales de Diseño: Peligro Sísmico, Espectros de Diseño y Requisitos Mínimos de Cálculos para Diseño Sismo-Resistente.
- NSE-10 (Guatemala)
Normas de Seguridad Estructural de Edificaciones y Obras de Infraestructura para la República de Guatemala, edición 2010.
- CHOC-04 (Honduras)
Código Hondureño de la Construcción. Normas Técnicas Complementarias. XII. Cargas y Fuerzas Estructurales. Diseño por Sismo.
- REP-04 (Panama)
Reglamento para el Diseño Estructural en la República de Panamá 2004 (REP-04).
- R-001 2011 (Dominican Republic)
Reglamento para el Análisis y Diseño Sísmico de Estructuras.
- COVENIN 17561:2001 (Venezuela)
Norma Venezolana COVENIN 1756-1:2001. Edificaciones sismorresistentes.
This code was already implemented in CYPECAD and Metal 3D as of previous versions. They are used in CYPECAD together with the ACI 318M-08 (USA - International) concrete code.
As of the 2013.i version, users can use CYPECAD's new beam editor when analysing with the ACI 318M-08 (USA - International) concrete code combined with the mentioned seismic codes.
Furthermore, if the ACI 318M-08 code is combined with the REP-04 (Panama) seismic code, also mentioned in the previous list, users can use CYPECAD's advanced column editor, as was done for other seismic codes of the 2013.g version.
New features in CYPECAD
Capacity design criteria for seismic design of concrete columns and beams with the ACI 318M-08 (USA) code
The 2013.e, 2013.g and 2013.h versions of CYPECAD implemented the capacity design criteria for bending and shear for the seismic design of concrete supports, and capacity design criteria for shear for the seismic design of concrete beams in accordance with the following codes: EHE-08 (Spain), NCSE-02 (Spain) and IS 13920:1993 (India).
Now, implemented for the 2013.i version, is the capacity design criteria for bending and shear for the seismic design of concrete supports, and capacity design criteria for shear for the seismic design of concrete beams in accordance with the ACI 318M-08 code.
The capacity design criteria which are currently implemented are:
- For concrete supports:
- Capacity design criteria for bending and shear in accordance with Annex 10 of the EHE-08 code (Spain).
- Capacity design criteria for bending in accordance with NCSE-02 code (Spain)
- Capacity design criteria for shear in accordance with IS 13920: 1993 (India)
- Capacity design criteria for bending and shear in accordance with ACI 318M-08 (USA)
- For concrete beams:
- Capacity design criteria for shear in accordance with Annex 10 of the EHE-08 code (Spain).
- Capacity design criteria for shear in accordance with NCSE-02 (Spain).
- Capacity design criteria for shear in accordance with IS 13920: 1993 (India).
- Capacity design criteria for shear in accordance with ACI 318M-08 (USA).
These design criteria are applied in CYPECAD and are specified in the Detailed Ultimate Limit State check reports if the selected codes are those which have been indicated.
Beam editor of CYPECAD
ACI 318M-08 (USA) in the new beam editor
CYPECAD’s new beam editor (Results tab > Beams/Walls > Edit beams) was implemented in the 2013.e version, and since then more concrete design codes have been added to those available. Now, for the 2013.i version update patch, the ACI 318M-08 (USA) code has been implemented.
The concrete codes available for CYPECAD’s beam editor are:
- ABNT NBR 6118:2007 (Brazil)
- EHE-08 (Spain)
- IS 456: 2000 (India)
- ACI 318M-08 (USA)
More concrete codes will implemented in upcoming update patches of the 2013 version.
Unlimited number of longitudinal reinforcement layers
CYPECAD designs the longitudinal reinforcement of beams without limiting the number of reinforcement layers contained in the various horizontal planes, for the jobs that can use CYPECAD’s new beam editor (depends on the selected design code).
Design optimisation of longitudinal reinforcement anchorage
The design of the anchorage of longitudinal reinforcement has been improved for jobs that can use CYPECAD’s new beam editor (depends on the selected design code).
Direct access to CYPECAD’s Beam editor from the Beam errors dialogue box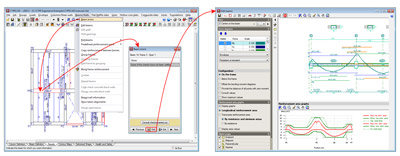
A new button, Edit the frame’s reinforcement, has been added in the Beam errors dialogue box (Results tab > Beams/Walls > Select beam), for jobs that can use CYPECAD’s new beam editor, which allows users to access the beam editor directly and view the frame, displayed centred on the span selected previously by the user (in the Beam errors dialogue box).
This way, users can quickly view the information offered by the beam editor without having to select the span displaying error warnings, using another option of the program.
Export to IFC for the 2012 and 2013 versions of Revit Architecture from CYPECAD
When exporting to IFC format (Industry Foundation Classes) from CYPECAD (File > Export > IFC), users could select, as of previous versions, amongst four options (IFC 2x3, Archicad IFC 2x3, Revit IFC 2x3, Allplan IFC 2x3). Now, in the 2013.i version, the option for Revit Architecture is split into a further two options: Revit 2012 IFC 2x3 and Revit 2013 IFC 2x3. This way, CYPECAD contemplates the IFC format variations for these two Revit Architecture program versions.
This improvement is also contemplated when exporting to IFC from CYPECAD MEP.
New features in CYPECAD MEP
Implementation of the materials library of the ISO 10456 code
The materials library of the ISO 10456 code has been implemented in the English and Spanish versions.
- English
EN ISO 10456. Building materials and products. Hygrothermal properties. Tabulated design values and procedures for determining declared and design thermal values.
- Spanish
UNE-EN ISO 10456. Materiales y productos para la edificación. Propiedades higrotérmicas. Valores tabulados de diseño y procedimientos para la determinación de los valores térmicos declarados y de diseño.
Users can select this library to define the construction elements from any of the countries that can be selected in CYPECAD MEP, regardless of whether their code is implemented (Spain, France and Portugal) or not.
The material libraries which can be used depending on the country selected in CYPECAD MEP are: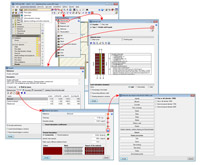
- Spain
- LIDER (CTE)
- UNE-EN ISO 10456
- France
- RT2005
- EN ISO 10456
- Portugal
- LNEC
- EN ISO 456
- International version (Others option)
- LIDER (CTE) (Spain)
- LNEC (Portugal)
- RT-2005 (France)
- UNI 10351 (Italy)
- EN ISO 10456 (Europa)
- Remaining countries (Argentina, Brazil, Ecuador, Mexico, Peru, Cape Verde, Morocco and Mozambique)
- LIDER (CTE) (Spain)
- LNEC (Portugal)
- RT-2005 (France)
- UNI 10351 (Italy)
- EN ISO 10456 (Europe)
The names of the materials of each library are only available in the language in which the standard controlling them is written, regardless of the language in which the program has been installed or the country selected in CYPECAD MEP. In this sense, ISO 10456 is available in English (EN ISO 10456) for all countries, except for Spain, for which the Spanish adaptation of the code is available.
Export to IFC from CYPECAD MEP
Export to IFC for the 2012 and 2013 versions of Revit Architecture from CYPECAD MEP
When exporting to IFC format (Industry Foundation Classes) from CYPECAD MEP (File > Export > IFC), users could select, as of previous versions, amongst four options (IFC 2x3, Archicad IFC 2x3, Revit IFC 2x3, Allplan IFC 2x3). Now, in the 2013.i version, the option for Revit Architecture is split into a further two options: Revit 2012 IFC 2x3 and Revit 2013 IFC 2x3. This way, CYPECAD contemplates the IFC format variations for these two Revit Architecture program versions.
This improvement is also contemplated when exporting to IFC from CYPECAD.
Improvements in the export of pipes to IFC
The export to IFC format of pipes has been improved in the tabs in which they are used. These improvements include the assigning of colours and materials, as well as description texts.
Improvements in the export of air conditioning installation elements to IFC
The export to IFC format of the following air conditioning elements has been improved: manifold group, regulating and control systems, radiant floor circuits, and centralised air conditioning units (except rooftops).
These elements could already be exported to IFC format (Industry Foundation Classes) as of previous versions, in accordance with the standards of that format. Now, for the 2013.i version, materials and colours are assigned in accordance with the IFC entity. Radiant floor circuits also include improvements in the description texts as is indicated in the Improvements in the export of pipes to IFC. The technical properties of the selected manufacturers are also exported when the aforementioned centralised air conditioning units are exported.
Acoustic analysis. Radiant floors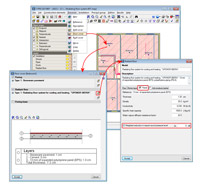
As of the 2013.i version, acoustic improvements against impact noise can be defined associated with the insulation panel of radiant floors. To do so, the Editable description has to be used.
Here, the option: Weighted reduction in impact sound pressure level (Panel tab of the Radiant floor dialogue box) has been implemented, where users can introduce the numerical value of the reduction (in dB) caused by the presence of the radiant floor.
Arquimedes and Job control
New report templates
Three new reports have been implemented in the Bill of quantities group (File > Print > Print report > Bill of quantities):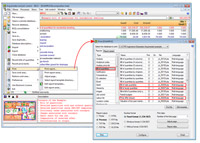
- Bill of study quantities
Provides the bill of quantities with the study price structure carried out by the contractor, so it may be used to prepare the offer.
- Price offer closure
Provides the closed status of the offer. It displays the study and sale price structures, so they may be compared.
- Bill of sale quantities
Provides the bill of quantities with the sale price structure.
Tel. USA (+1) 202 569 8902 // UK (+44) 20 3608 1448 // Spain (+34) 965 922 550 - Fax (+34) 965 124 950
