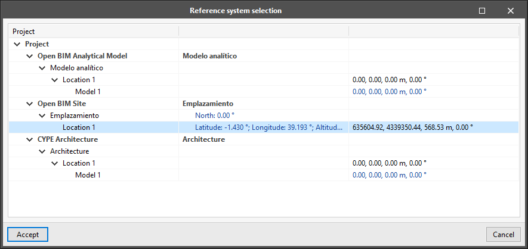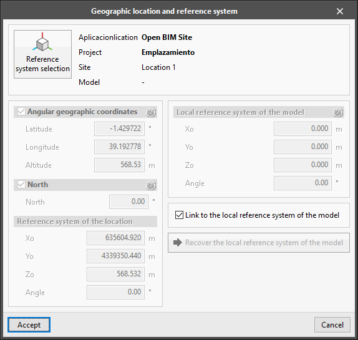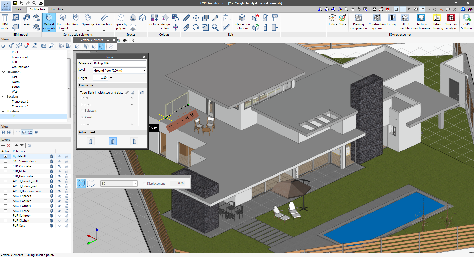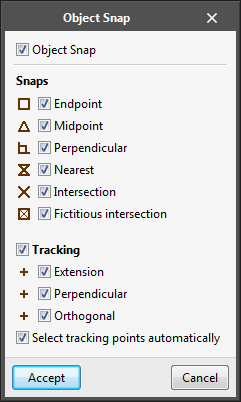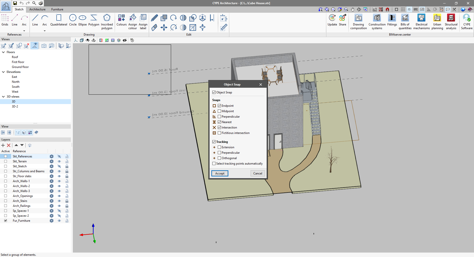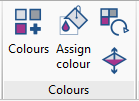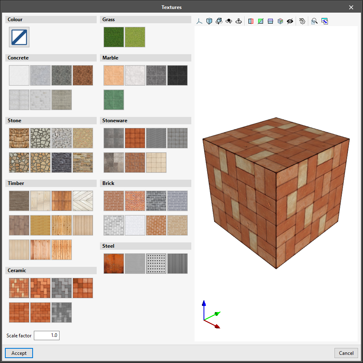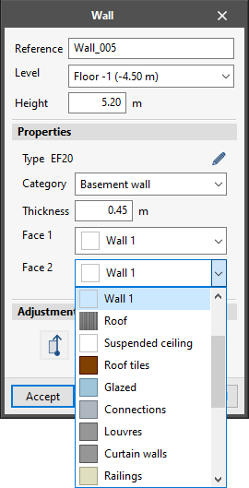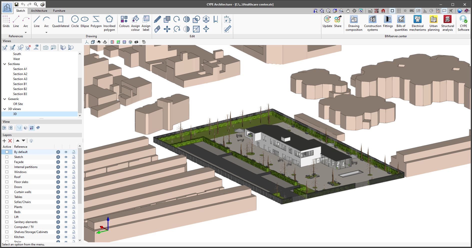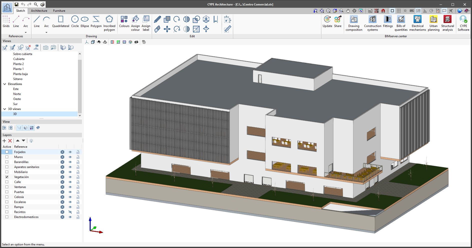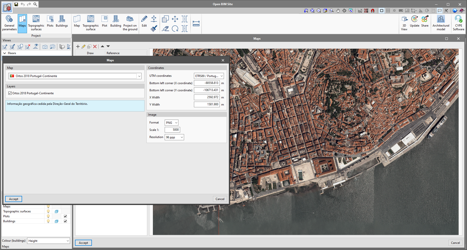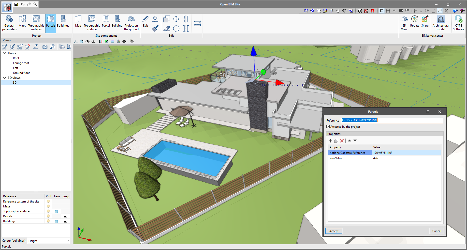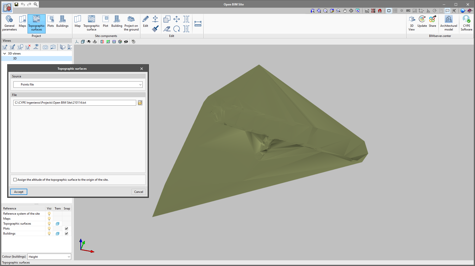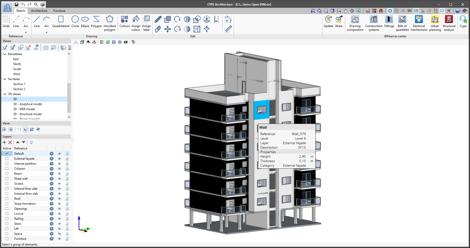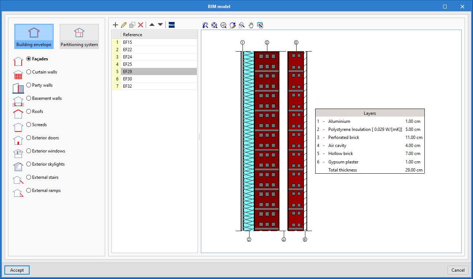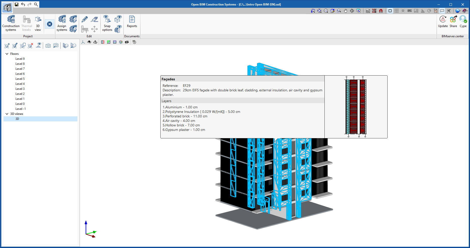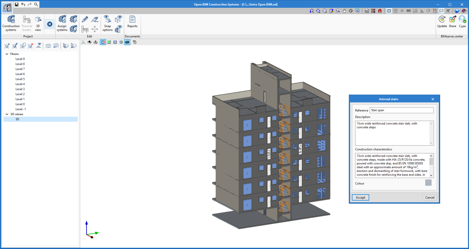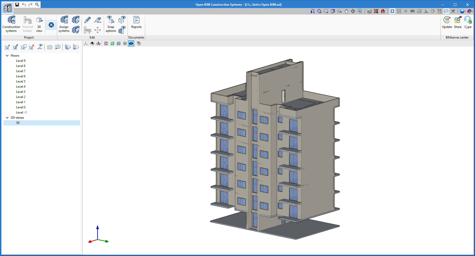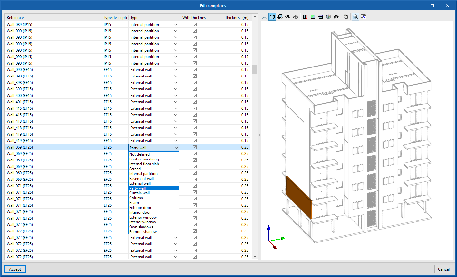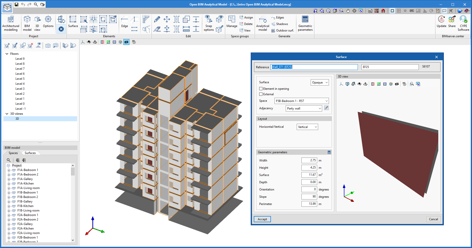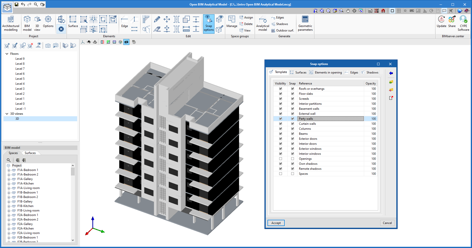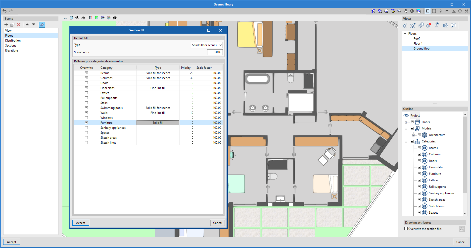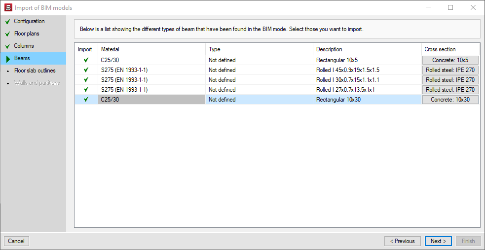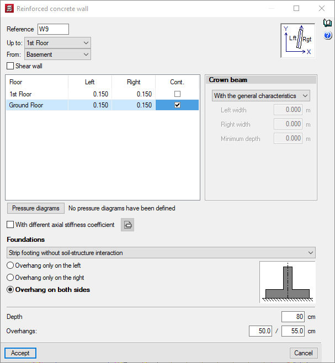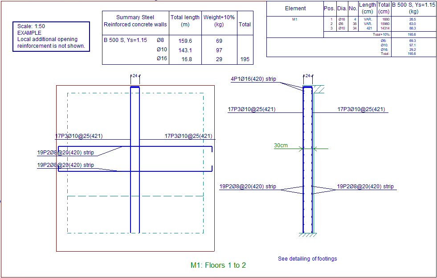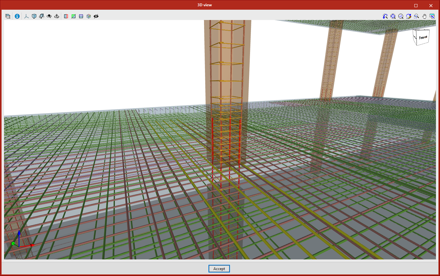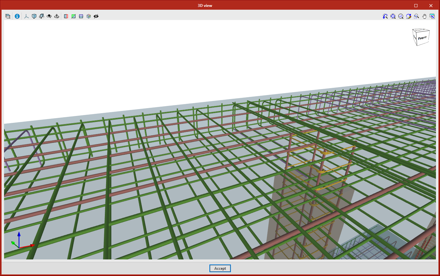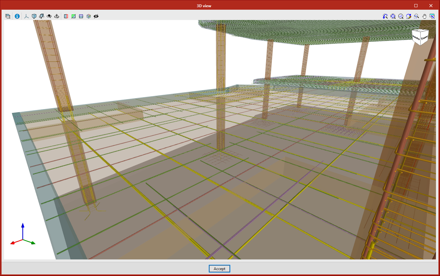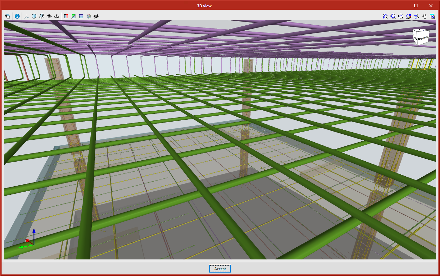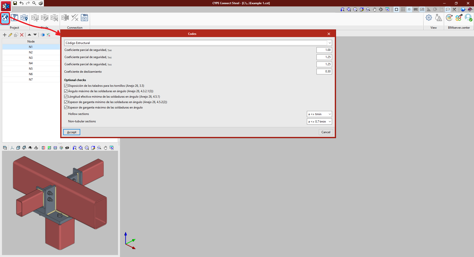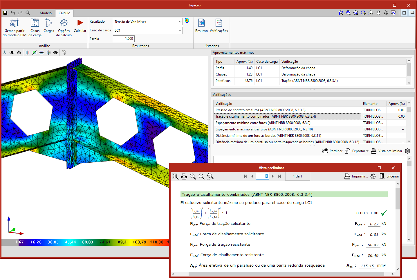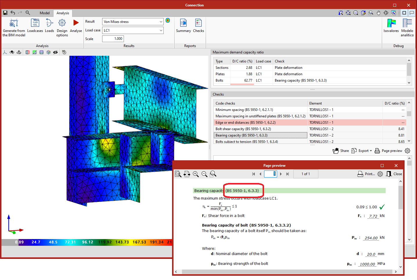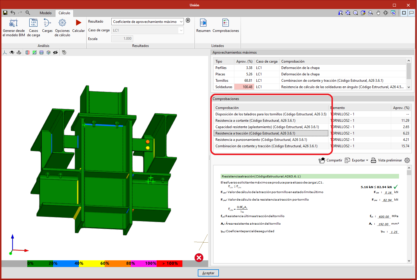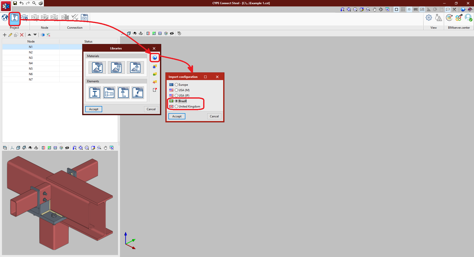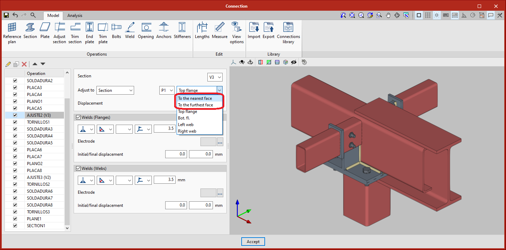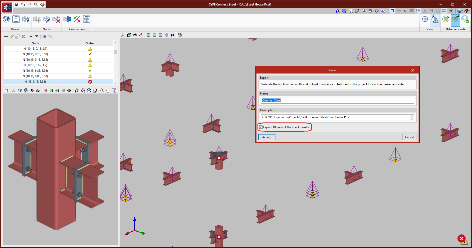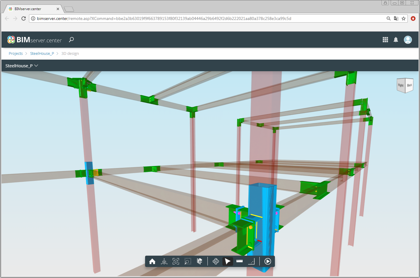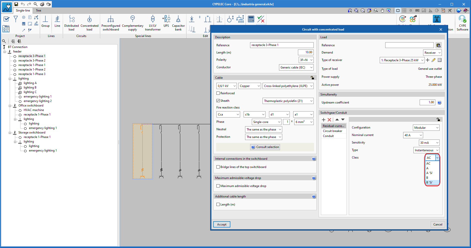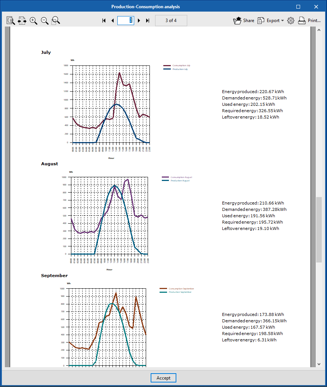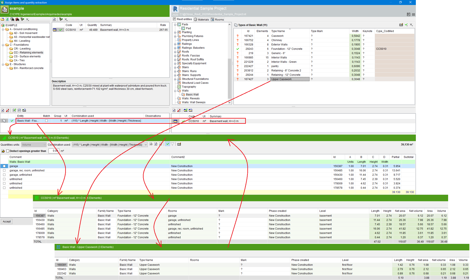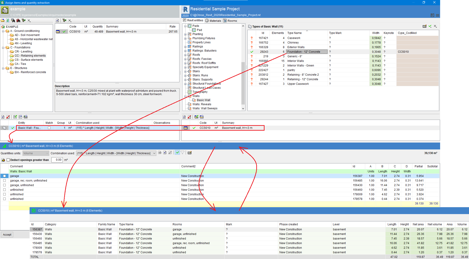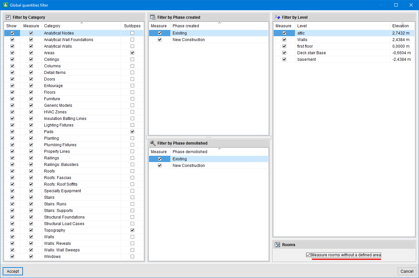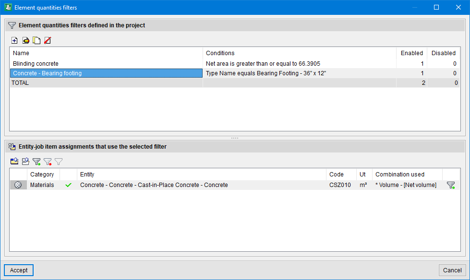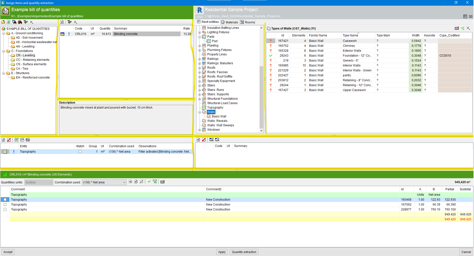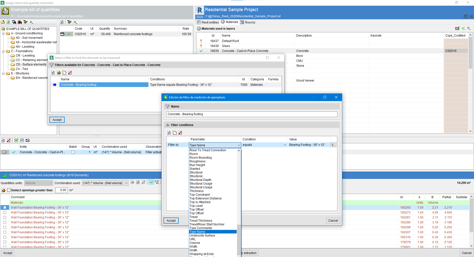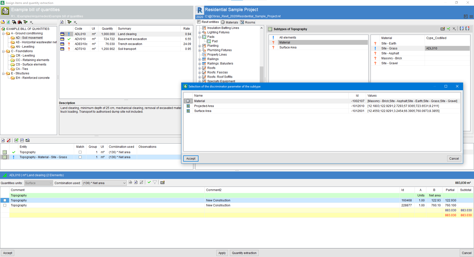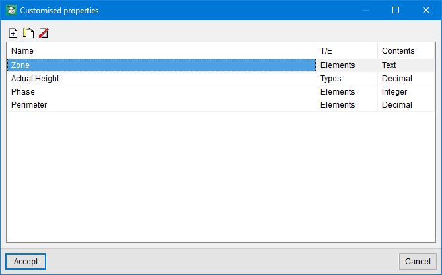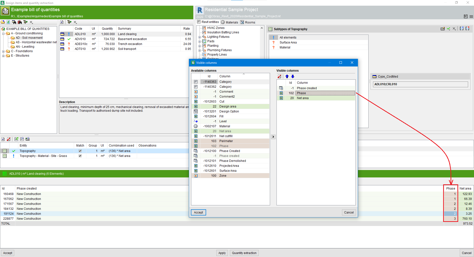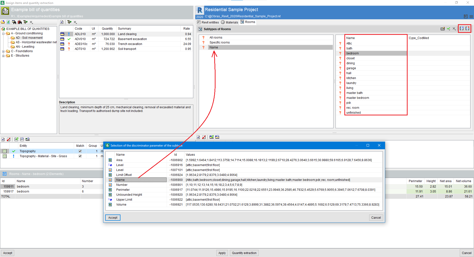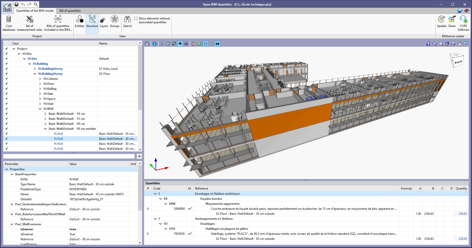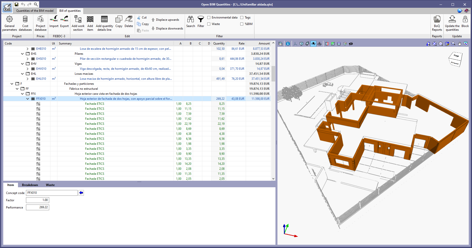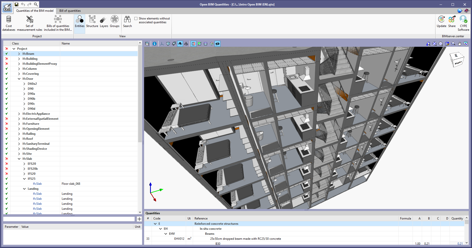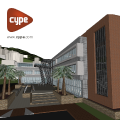
NEW FEATURES OF EXISTING PROGRAMS
- New features common to several programs
- Implementing codes and improving their enforcement
- CYPE Architecture
- Open BIM Site
- Open BIM Construction Systems
- Open BIM Analytical Model
- Open BIM Layout
- CYPECAD, CYPE 3D, Reinforced concrete cantilever walls, Embedded retaining walls
- CYPECAD
- Selecting sections of the beams when importing the BIM model
- Concrete wall continuous reinforcement in intermediate floors
- Exporting reinforcement bars for concrete structural elements to the BIM model
- Filtering columns
- Compatibility of the seismic design requirements in the Dominican Republic and El Salvador with the ACI concrete design codes
- Other improvements and corrections
- CYPE Connect Steel and StruBIM Steel
- CYPE Connect Steel
- CYPELEC Core
- CYPELEC PV Systems
- CYPEFIRE Hydraulic Systems
- CYPEHVAC Ductwork
- CYPETHERM programs with EnergyPlus engine
(CYPETHERM EPlus, CYPETHERM FUJITSU) - Arquimedes
- Bill of quantities for Revit models
- Entity-job item assignments
- "Quantity details" and "list of elements" display states
- "Measure rooms without a defined area" filter
- Element quantities filters
- Mobile panel layout in the "Assign items and quantity extraction" window
- Improvement in the quantities by material filters
- Subtypes (collections of Elements) in Categories with and without Types
- Customised properties
- Visible column configuration in elements using materials
- New approach for the "Rooms" category
- Bill of quantities for Revit models
- Open BIM Cost Estimator
- Open BIM Quantities
NEW FEATURES OF EXISTING PROGRAMS
New features common to several programs
Programs included in the Open BIM workflow
Improvement in the project reference systems management panel interface
The interface for selecting the reference system of the job available during the linking process with the BIMserver.center platform project has been modified. Now, via the "Reference system selection" button located at the top of the window, the base reference system to be used is chosen. This displays a tree with the reference systems available in the BIM project from the contributions that were previously marked for import.
Like in previous versions, once the base reference system has been selected, users can modify the position of the local reference system for the new model that will be created with the active application.
Applications with 3D surroundings
Improvements when entering 3D elements
Currently, Open BIM applications with a 3D work environment have a tool window where the introduction mode of the model components can be configured. As of version 2022.c, when selecting "3D mode" it will no longer be necessary to specify the workplane nor the displacement value. Therefore, these parameters are left for the "2D mode", thus eliminating the duplicity that was present with both methods when entering or editing the position of elements that do not refer to other objects.
Improvements in object snap tracking (Fictitious intersection)
The new snap, "Fictitious intersection", has been included, which improves object snap tracking as it is able to detect possible intersections between objects that are at different heights.
This tracking makes the design more manageable and results in a more organised object distribution.
Applications with drawing surroundings
Tracking points selection mode
In version 2022.c, the behaviour of object snap tracking in applications that have a drawing space and include this tool has been modified.
The "Select tracking points automatically" option is now available in the "Object snap" options panel. When checked, the application will act the same way as it did before 2022.b new feature "Improvement in object snaps". This means that the alignment paths generated by all object snap points (endpoint, midpoint, intersection, etc.) visible in the drawing space will be shown.
Activating this new option may be appropriate when working with a limited number of object snaps in the project view as it prevents having to select the points beforehand. However, if there is a large number of trackable objects it is advisable to select the tracking points manually as otherwise, it will be difficult to correctly identify the alignment paths.
Implementing codes and improving their enforcement
Concrete, rolled and built-up section steel, and cold formed steel structures
Código Estructural (Spain)
"Código Estructural (Real Decreto 470/2021)".
Implemented in CYPECAD, CYPE 3D, Reinforced concrete cantilever walls and Embedded retaining walls, for analysing and designing concrete structures.
Implemented in CYPE Connect Steel and StruBIM Steel for analysing and checking steel connections.
Rolled and built-up section steel structures
ABNT NBR 8800:2008 (Brasil)
"Projeto de estruturas de aço e de estruturas mistas de aço e concreto de edifícios".
Implemented in CYPE Connect Steel and StruBIM Steel for checking steel connections.
BS 5950-1 (United Kingdom)
"Structural use of steelwork in building. Part 1".
Implemented in CYPE Connect Steel and StruBIM Steel for checking steel connections.
Energy performance certificate and lighting study
SCE (Decreto-Lei n.º 101-D/2020) (Portugal)
"Certificação Energética dos Edifícios (SCE) (Decreto-Lei n.º 101-D/2020)".
Implemented in CYPELUX for checking steel connections.
Fire safety. Hydraulic analysis of the installation
NFPA 13 (USA - International)
"Standard for the Installation of Sprinkler Systems".
Updated in CYPEFIRE Hydraulic Systems.
NFPA 14 (USA - International)
"Standard for the Installation of Standpipe and Hose Systems".
Implemented in CYPEFIRE Hydraulic Systems.
CYPE Architecture
"Colour" and "Texture" improvements
Several new features regarding the colouring and texturing of architectural elements are implemented:
- All architectural elements can be coloured and textured. Also, the criteria for entering colours and textures have been unified for all of them.
- They can be coloured and textured from the "Typologies" panel. This provides greater agility when users need to create more colours or textures when creating typologies.
- The walls can be coloured and textured in a different way on each face.
- New "Invert the colour of the faces of the wall" feature. Invert the colour and texture of wall faces. To do this, select all walls to be inverted and press the right mouse button.
- The floor slabs can be coloured and textured in a different way on each face and front of the floor slab.
- By default, textures are classified into groups to make their recognition easier (grass, concrete, marble, stone, stoneware, brick, steel, ceramic, etc.).
- New textures for brick and ceramic have been created, and improvements have been made to marble and stone textures.
- A scale factor has been added for textures, allowing them to be made larger or smaller as required by the user.
- Textures can be rotated, allowing their orientation to be changed as required by the user.
Improvements in automatic intersection solutions
The program can store all the intersections that have been solved.
This improvement prevents intersections from being undone when a window or door is moved over a wall where these intersections have already been solved.
It also allows users to solve an intersection that has been changed (for example, an intersection to which a new element is added), but that has already been solved.
New example jobs
Two new example jobs have been included:
- Health care center
Two-storey primary health care centre. - Centro Comercial
Medium-sized shopping centre, three floors and a car park.
Furthermore, the "Single-family detached house" example job, equivalent to the Spanish example job "Vivienda unifamiliar aislada", has been translated into English, French and Portuguese.
Open BIM Site
Orthoimage map of Portugal
As of version 2022.c of Open BIM Site, the Web Map Service of the Portuguese organisation "Direção-Geral do Território. Divisão de Informação Geográfica" can be accessed.
The "Ortos 2018 Portugal-Continent" option has been added to the "Maps" menu available in the application’s toolbar. According to the performance of the WMS service, the following coordinate systems can be used to obtain the map section that will be inserted in the work area:
- ETRS89 / Portugal TM06
- WGS84 / Pseudo-Mercator
Selecting the project plot
It is now possible to indicate on which plots of the site model the project will be carried out. To do this, an option has been included in the plot definition panel with the caption "Affected by the project". When marking this option, the plot outline will be coloured in a different colour from the work area and this information will be exported into the site model for the project that the job is connected to on the BIMserver.center platform.
Entering maps and topographical surfaces on the drawing
The "Map" and "Topographic surface" options have been added to the "Site components" group in the application’s toolbar. Thanks to these new buttons, maps and topographical surfaces from WMS and WCS web services can now be entered directly onto the drawing area. To do this, users must specify with the mouse pointer the two points corresponding to the opposite corners of the rectangle establishing the map section.
Importing comma-separated values files (.csv or .txt)
As of version 2022.c, Open BIM Site allows points files to be imported for describing a topographic surface. To do this, the "Points file" option has been added as a possible data source in the definition panel of a topographic surface.
In order for a point file to be interpreted correctly by the application, it must meet the following requirements:
- It must have a ".csv" or ".txt" extension and the parameters must be separated by commas (",").
- Each line in the file must be a point on the topographic surface.
- The first three fields of a line in the file must correspond to the x, y and z coordinates of the point.
Open BIM Construction Systems
Reading the typologies of the architectural model's elements
As of version 2022.c, Open BIM Construction Systems automatically generates construction systems based on the typologies defined in the architectural model of the linked BIMserver.center project. These systems are created with the reference of the architectural type and are included in the corresponding section of the building envelope or partitioning system.
As well as generating construction systems, they are assigned to the elements of the architectural model based on their typology reference. If there are differences between the construction systems and the architectural typologies, users can always modify their assignment in Open BIM Construction Systems.
New construction systems. Stairs, ramps and curtain walls
The following types of construction systems have been added to the application:
- Building envelope
- Curtain walls
- External stairs
- External ramps
- Partitioning system
- Internal stairs
- Internal ramps
The description and construction features of these systems are included in the documents generated for the descriptive report and construction report.
Example job update
The "Intro Open BIM (EN)" example job has been updated.
Open BIM Analytical Model
Architectural model party walls
As of version 2022.c, the Open BIM Analytical Model "template editor" allows users to specify that an external wall from the architectural model is a party wall.
By doing so, the surfaces derived from said external wall will be assigned to the boundary "party wall" when using the automatic generation process of the analytical model.
Party walls have also been added to the "Template" group of "Snap options" in order to control their visibility and the object snaps in the application’s work area.
Open BIM Layout
Improvements in profile fills for scene views
The following improvements affecting profile fill for scene views have been included:
- New patterns for profile fills: line hatch and cross hatch.
- The program allows profile fills to be associated with each type of architectural element.
- Profile fills are generated from the fill styles.
- Profile fills can be applied to all scenes as a whole or individually for each scene.
CYPECAD, CYPE 3D, Reinforced concrete cantilever walls, Embedded retaining walls
Implementing Spanish code "Código Estructural"
Spanish code "Código Estructural (Real Decreto 470/2021)" has been implemented for analysing and designing concrete structures in CYPECAD, CYPE 3D, Reinforced concrete cantilever walls and Embedded retaining walls.
CYPECAD
Selecting sections of the beams when importing the BIM model
In version 2022.c, importing beams from the BIM model has been improved for selecting different types of materials and sections.
In the "Beam" stage of the BIM model import assistant, a list with the detected beams is displayed. In the "Cross-section" column, the assigned cross-section is indicated. By clicking on each cell, the beam section selection panel can be accessed.
The program automatically assigns the rectangular and circular concrete sections. For each one of the remaining sections, the corresponding CYPECAD section must be assigned. The assignment is automatically saved for subsequent imports.
Concrete wall continuous reinforcement in intermediate floors
Option available when editing concrete walls, allowing the definition of which floors the reinforcement of the walls should not be cut.
This option is very useful, for example, in jobs with suspended floors or when intermediate floors must be generated in order to define a ramp.
Exporting reinforcement bars for concrete structural elements to the BIM model
In the current version, CYPECAD exports reinforcement for the following types of elements:
- Columns.
- Corbels.
- Foundation elements: footings, pile caps, and strap and tie beams.
- Floor slabs: joist floor slabs, waffle slabs, hollow core plate floor slabs, composite slabs and flat slabs.
These reinforcements can be viewed, along with the rebars exported from StruBIM Shear Walls, in the StruBIM Rebar program.
Filtering columns
New option available in "Column definition > Introduction > Columns, shear walls and starts" that allows visible columns, shear walls and starts to be selected according to their initial and/or final group. It only affects the onscreen display of these elements, which can be useful in projects containing a large number of columns and shear walls, to use the tools from the new option on a reduced group of them.
Compatibility of the seismic design requirements in the Dominican Republic and El Salvador with the ACI concrete design codes
As of version 2022.c, if concrete codes ACI 318M-14 or ACI 318M-19 are selected, the structure can be analysed and designed based on the requirements from Dominican Republic code R-001 2011 (Reglamento para el Análisis y Diseño Sísmico de estructuras) as well as those from El Salvador code NTDS 1997 (Norma Técnica para Diseño por Sismo).
Other improvements and corrections
CYPECAD version 2022.c includes other minor improvements and corrections of the program that may occur in rare situations:
- As of version 2022.c, the buckling height of each span can be modified when editing concrete walls and shear walls.
- The "Maximum value" and "Minimum value" of "Contour plots - Ground bearing pressures - By loadcase" can be selected.
- An error that did not include columns starting on beams or mat foundations in groups above the foundation in the foundation load distribution has been fixed.
- An error that occurred when exporting the project to the BIM model after assigning shear walls and not reanalysing the project has been fixed.
- An error that occurred when entering a generic column that has three points with very close X or Y coordinates (< .0001 m) in its outline but which are not the same, has been fixed.
- The "Job ratios" and "Reinforcement quantities, per diameter" reports have been improved. Now, the bottom reinforcement of composite slabs is included in its section. Previously, it was included in the "Joist slabs" section.
- The "Form quantities report" has been improved. Now, the depth value of the form is displayed without being rounded.
- An error that did not allow stairs with one of their ends on a column to be defined has been fixed.
- An error in the 3D view and in the export to BIMserver.center that occurred in certain cases in jobs when there were beams defined under floor slabs has been fixed. This error occurs in version 2022.b due to changes made to optimise the 3D view and the export to BIMserver.center.
- An error that occurred when viewing haunches in 3D and when exporting them to BIMserver.center has been fixed. This error occurs in version 2022.b due to changes made to optimise the 3D view and the export to BIMserver.center.
- The export of the deformed shape to BIMserver.center has been improved. Sometimes, it was exported in a rotated position compared to the structure.
- An error that occurred when obtaining the foundation layout plan has been fixed. This could occur when there are several walls with strip footings connected to others with pad footings in the foundation.
CYPE Connect Steel and StruBIM Steel
Implementing codes
Version 2022.c implements the design and checking of connections in accordance with the following codes:
- ABNT NBR 8800:2008 (Brazil)
"Projeto de estruturas de aço e de estruturas mistas de aço e concreto de edifícios". - BS 5950-1 (United Kingdom)
"Structural use of steelwork in building. Part 1". - Código Estructural (Spain)
"Código Estructural (Real Decreto 470/2021)".
Along with the implementation of the Brazilian and UK codes, libraries including materials, sections and bolts typically used in Brazil and the United Kingdom have been added.
Improvements in the "Adjust section" tool
Two options have been implemented for adjusting a section or end plate "To the nearest face" or "To the furthest face" of sections. Up until version 2022.c, the part of the section we wished to adjust or connect (depending on the operation) had to be selected. With the new implemented options, the program will automatically detect the face.
CYPE Connect Steel
3D view of check results
The "Export 3D view of the check results" option has been added to the "Share" dialogue box that opens when exporting to BIMserver.center.
When exporting with this option activated, a 3D view will be generated in which elements are coloured according to their demand capacity ratio, as well as including this ratio in the associated information.
CYPELEC Core
Class B and class B-SI (Super Immunised) residual-current devices
Class selection for residual-current devices has been expanded. The new added classes are class B and class B-SI (Super Immunised).
CYPELEC PV Systems
New "Production-Consumption analysis" document for "Energy predesign"
In the "Energy predesign" job window, for the case of "Hourly values" and "Connected to the network", the "Production-Consumption analysis" button has been added, which generates a document with monthly graphic information on production and consumption, as well as the energy balance for each one of them.
This document can be exported in different text formats.
CYPEFIRE Hydraulic Systems
NFPA 13 and NFPA 14
Version 2022.c of CYPEFIRE Hydraulic Systems includes the update of American standard NFPA 13 to its 2019 version with the corresponding modification of all articles of checks related to:
- Minimum pressure
- Minimum flow
- Minimum duration of water supply
- Area of operation
- Design density
- Maximum and minimum distances between sprinklers
Additionally, the checks for standard NFPA 14 related to Fire Hose Reels are included. In order to carry out these checks, the 2 ½ in (65 mm) diameter FHR has been included and, from now on, it will be possible to carry out the minimum pressure and flow checks that this equipment must provide if necessary.
CYPEHVAC Ductwork
New example jobs
Two new example jobs have been included:
- Centro comercial - HVAC
- Centro comercial - Extracción de humos
CYPETHERM programs with EnergyPlus engine (CYPETHERM EPlus, CYPETHERM FUJITSU)
Upgrade of the EnergyPlus calculation engine to version 9.5
Version 2022.c of CYPETHERM EPlus and CYPETHERM FUJITSU programs uses the new EnergyPlusTM 9.5 calculation engine.
Arquimedes
Bill of quantities for Revit models
Entity-job item assignments
To assist in locating the assignments between the Revit entities and the items of the bill of quantities linked to the Revit BIM model, a list of all the defined entity-job item assignments is displayed. In this list, the entity or item of the selected assignment can be located. The Entity-job item assignments option can be accessed from the options button  in the Assign items and quantity extraction window.
in the Assign items and quantity extraction window.
"Quantity details" and "list of elements" display states
Another display state has been added to the list of elements in the Assign items and quantity extraction dialogue box. When clicking on the header of the quantity details table or on the header of the elements table, the displayed tables can be toggled.
- In the Arquimedes workflow (green zone states), three tables or display states are toggled if the item is assigned to an entity:
- Quantity details of the entity’s elements
Any existing filters are taken into account. - List of the entity’s elements
Possible filters are not applied. - List of elements of the entity selected in Revit’s entities
New display state of the list of elements.
- Quantity details of the entity’s elements
If the item is not assigned to an entity it will display the equivalent of the "c" state.
- In the Revit workflow (blue zone states) two states are toggled if the item is assigned to an entity:
- Quantity details of the entity’s elements
Any existing filters are taken into account. - List of the entity’s elements
Possible filters are not applied.
- Quantity details of the entity’s elements
If the entity is not assigned to an item, it will display the equivalent of the "b" state.
The status can be changed successively by clicking on the header.
"Measure rooms without a defined area" filter
Occasionally, the rooms defined in the Revit BIM model do not have a defined area. To only measure rooms without a defined area, the "Measure rooms without a defined area" filter has been added. This filter can be accessed from the Global quantities filter option from the "General options" button  in the Assign items and quantity extraction window.
in the Assign items and quantity extraction window.
Element quantities filters
A new dialogue box has been added to manage all defined filters. In this dialogue box, users can now:
- View entity-job item assignments using the selected filter.
- Create and edit filters or even delete those not being used.
- Enable, disable, and remove previously defined filters.
Mobile panel layout in the "Assign items and quantity extraction" window
When users exit the Assign items and quantity extraction window, the layout status of their mobile panels is saved.
Improvement in the quantities by material filters
Now, in the quantities by material filters, the parameters of the elements using that material can be used. In previous versions, only the common system parameters (Revit) could be used.
Subtypes (collections of Elements) in Categories with and without Types
- Categories without Types
Subtypes can now be defined in Categories without Types. Previously, all the elements could only be assigned to one item, but now, in addition, each one of the subtypes can be assigned to a different item. - Categories with Types
Previously, in the categories with types, items could only be assigned to the subtypes or to the type (all elements). Now, items can be assigned to a type and a subtype.
Options for creating subtypes can be activated from the options button  in the Assign items and quantity extraction window, in the Global quantities filter option.
in the Assign items and quantity extraction window, in the Global quantities filter option.
Customised properties
To get more out of extracting quantities from the Revit BIM model, Customised properties are created. Custom properties are similar to Revit’s project parameters, but can be created and edited by Arquimedes users and are applied to all categories. These custom properties can be applied to types or elements. This new tool can be accessed from the options button  in the Assign items and quantity extraction window.
in the Assign items and quantity extraction window.
The definition of Customised properties can be shared between different linked Revit projects within the same Arquimedes project (but not their values).
Customised properties can be used:
- In combinations to obtain quantity details.
- In quantity filters.
- In subtype discriminators.
Customised properties can be displayed and their values edited in:
- The element list columns.
- The Type and Element properties window.
Visible column configuration in elements using materials
Visible column configuration in elements using materials has been improved, now each material can have its own visible column configuration.
New approach for the "Rooms" category
To give a more versatile approach to the "Rooms" category, it can now be used as any Category without Types. That is, new Subtypes (collections of elements) can be added to it.
Open BIM Cost Estimator
Price database update
The price database used by the application to determine the total construction cost. Projects carried out with previous versions of the program will be automatically updated when they are opened with version 2022.c.
Open BIM Quantities
Example job update
The example job in French "École technique" has been added along with its cost database and set of measurement rules ("Français – École Technique").
The example job in Spanish "Unifamiliar aislada" has been added along with its cost database and set of measurement rules ("España – Unifamiliar aislada").
The example job in English "Intro Open BIM (EN)" has been updated along with its cost database and set of measurement rules ("English – Intro Open BIM").
Return to the 2022 version download area
Tel. USA (+1) 202 569 8902 // UK (+44) 20 3608 1448 // Spain (+34) 965 922 550 - Fax (+34) 965 124 950
