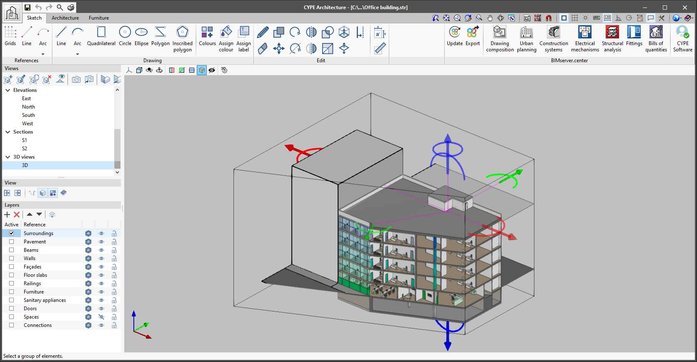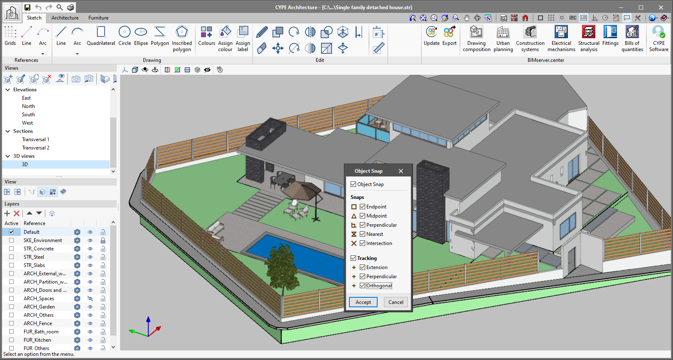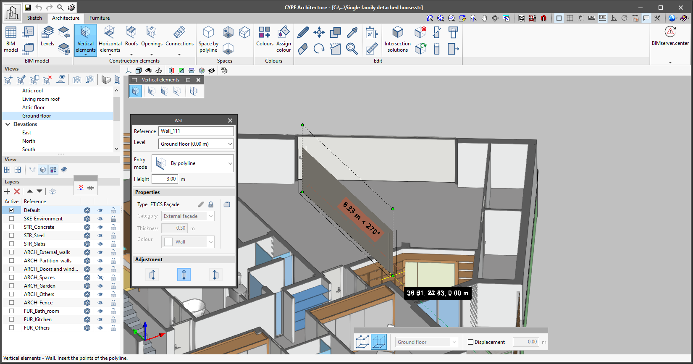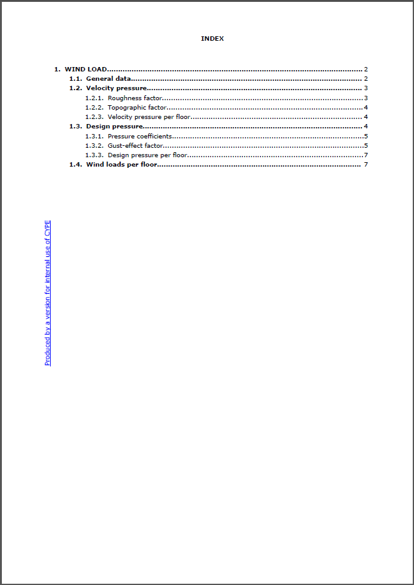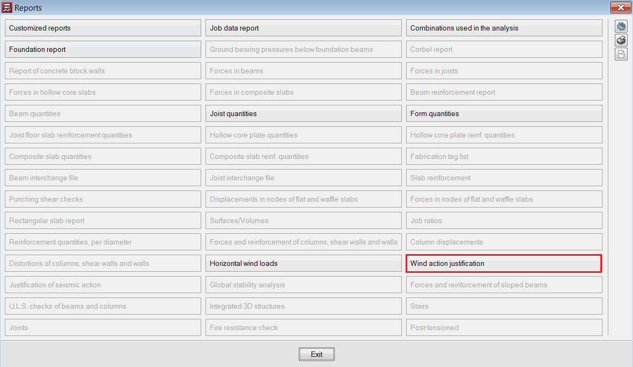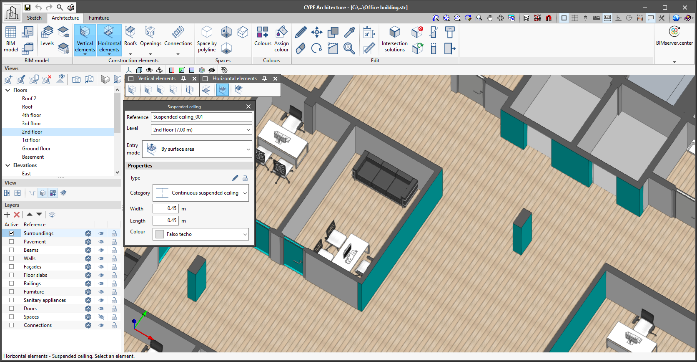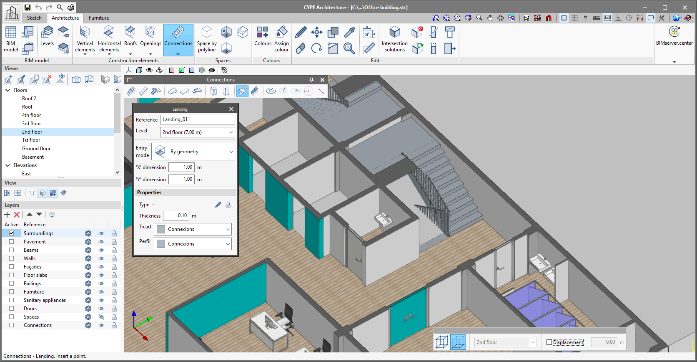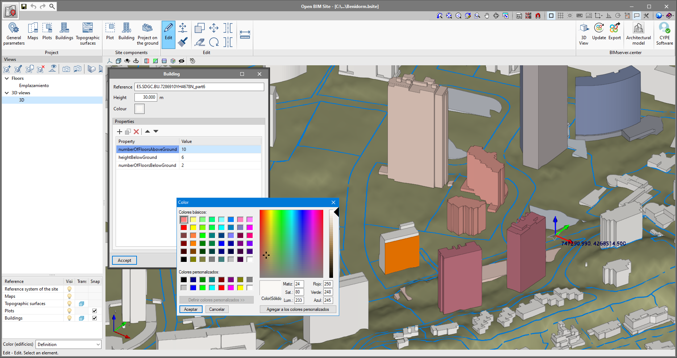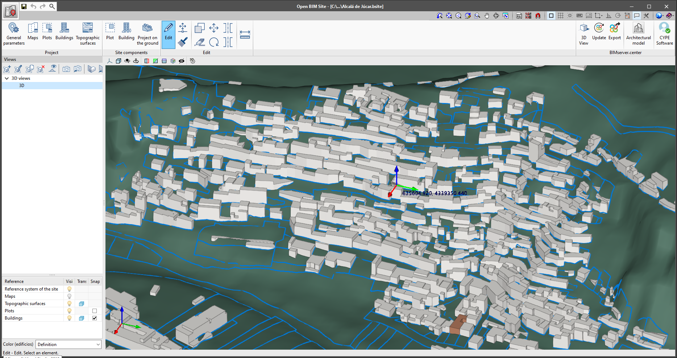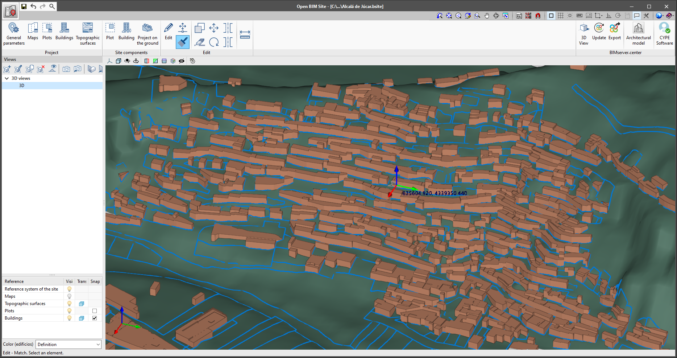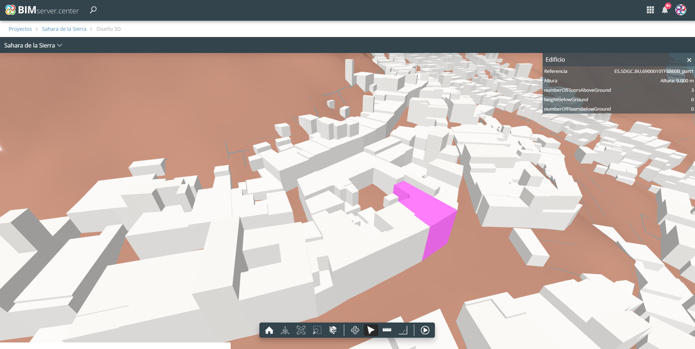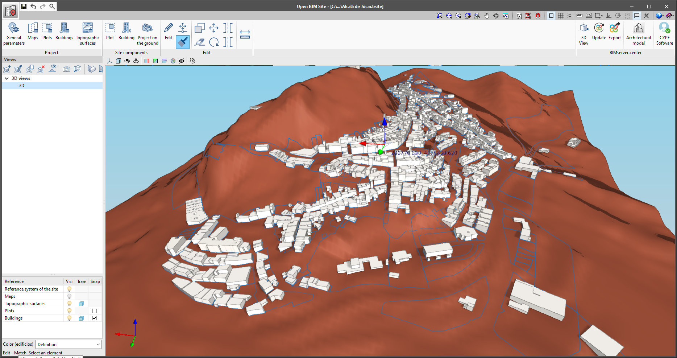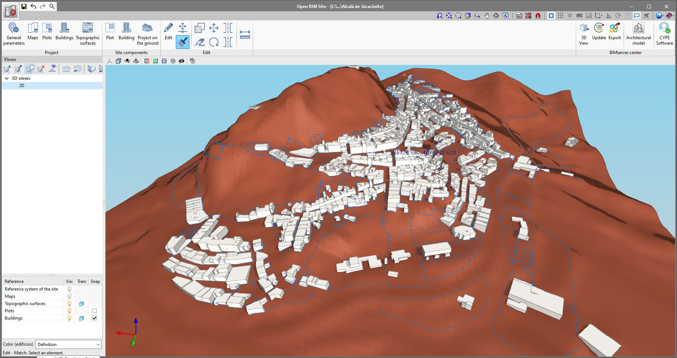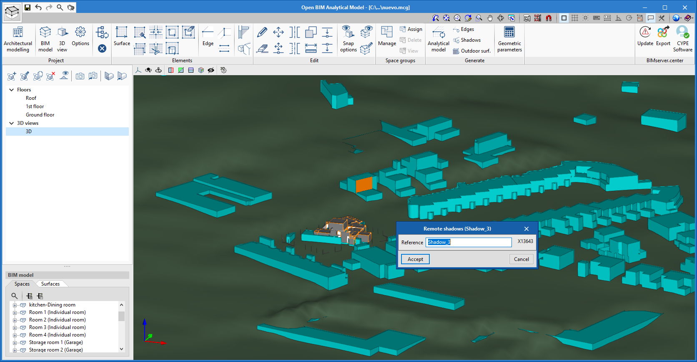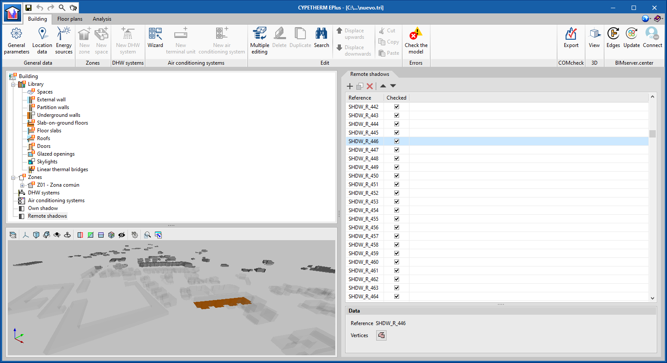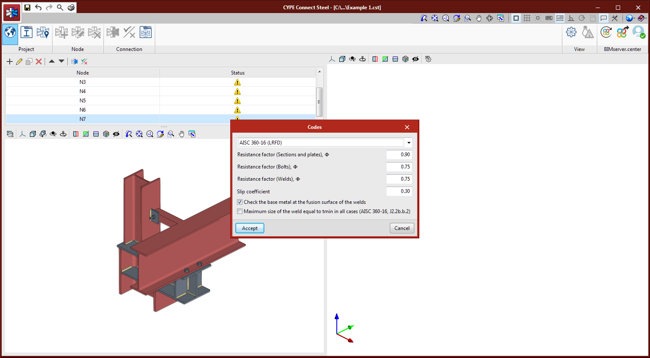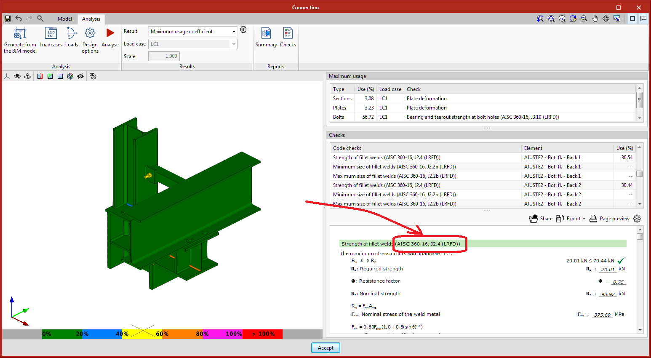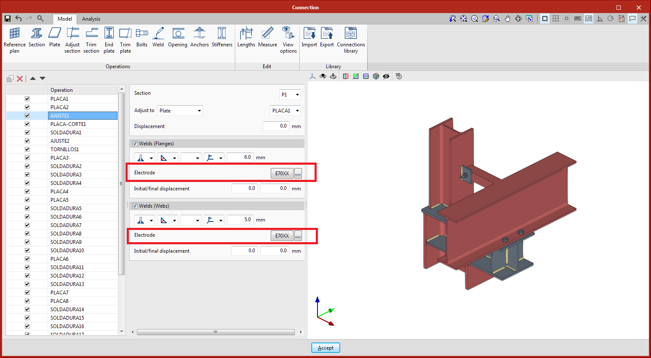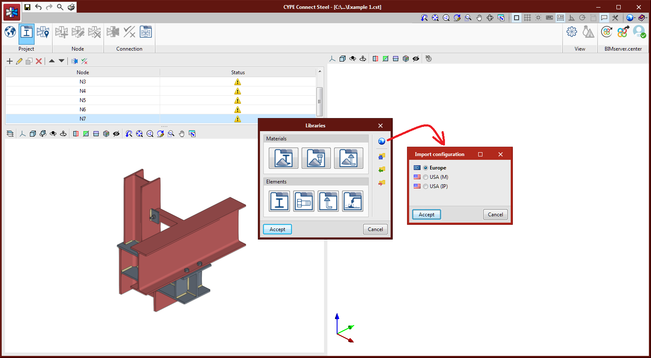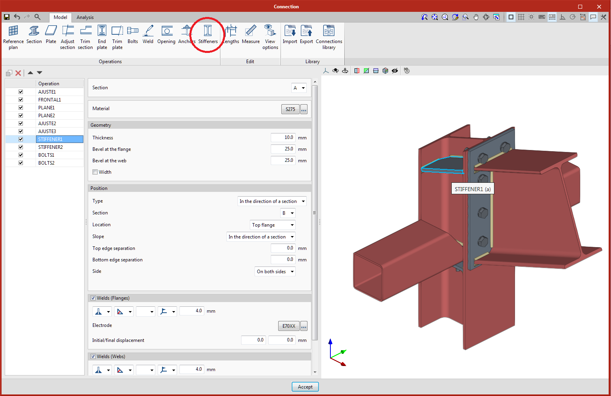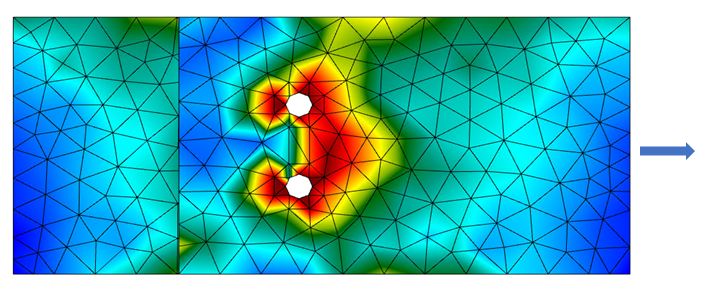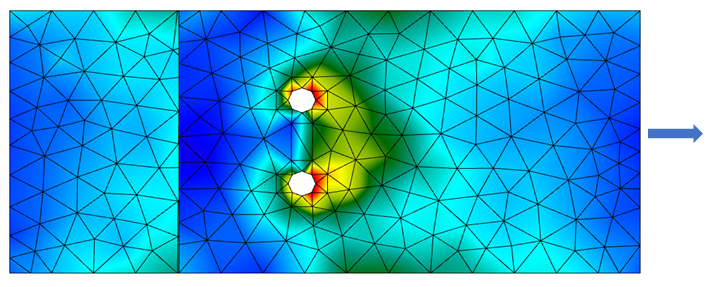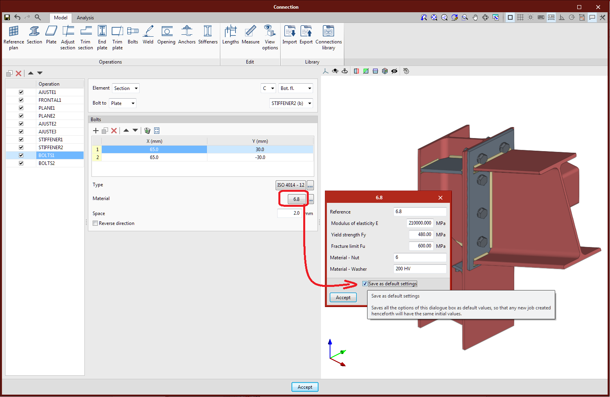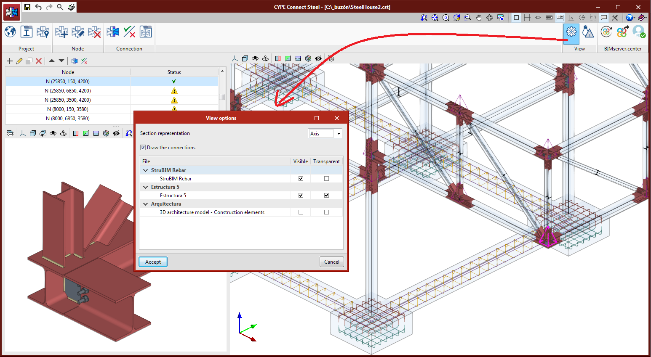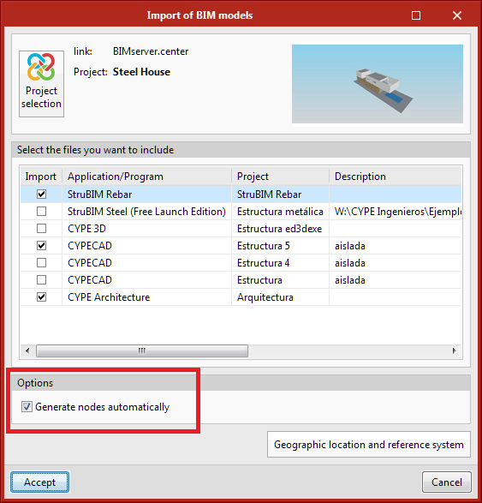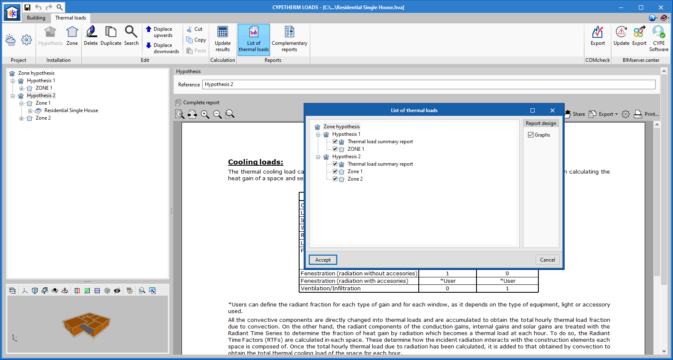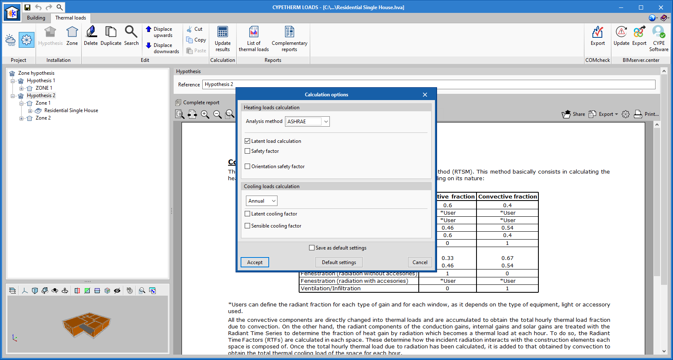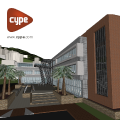
NEW FEATURES OF EXISTING PROGRAMS
New features common to several programs
Applications with 3D surroundings
Clip volume
As of version 2022.b, applications with 3D drawing surroundings allow a viewing volume to be defined from the geometric envelope of the scene content. The arrows allow the viewing volume to be adjusted by moving their faces and the arches allow the viewing volume to be adjusted by means of 6 clips planes.
Applications with drawing surroundings
Improvement in object snaps
As of version 2022.b, object snap tracking behaviour has been modified in applications that have a drawing space and include this tool.
In previous versions, the alignment routes generated by all object snap points (extreme, midpoint, intersection, etc.) were visible in the drawing space. Now, users must specify in advance which points they wish to use to carry out the tracking. This way, they will avoid generating references they do not require which will slow down editing.
To add a trackable point, position the cursor over it. The added points will be shown with a cross (+) and there are a maximum of 10 selectable points; if this number is exceeded, they will be discarded based on the order in which they were added. It is also possible to remove a point from the selection by passing the cursor over its location again. Finally, when users have finished editing in the workspace, the tracking points will disappear.
The tracking points can be activated or deactivated using the F11 function key.
Implementing codes
Rolled and built-up section steel structures
ANSI/AISC 360-16 (LRFD)
Specification for Structural Steel Buildings (2016).
Implemented in CYPE Connect Steel and StruBIM Steel. In the previous version (2022.a), this code was already implemented in CYPECAD and CYPE 3D.
Cold formed steel structures
BS 5950-5:1998 (United Kingdom)
Code of practice for design of cold formed thin gauge sections.
Implemented in CYPECAD and CYPE 3D.
Loads on structures. Wind loads
IS:875 (Part 3) -2015 (India)
This wind load code was already implemented in previous versions. Now, version 2022.b includes wind action justification.
Loads on structures. Seismic loads
2015 IBC (USA)
International Building Code 2015 IBC.
Implemented in CYPECAD and CYPE 3D.
CYPE Architecture
Direct links to other applications (CYPECAD and Open BIM Carpentry)
In version 2022.b of CYPE Architecture, new direct links to CYPECAD (structure analysis and design) and Open BIM Carpentry (structure analysis and design of door and window carpentry) have been added. These connections can be viewed from each of the tabs in CYPE Architecture, in the BIMserver.center section in the top menu in the program.
Improvements in suspended ceilings
The following improvements have been made for entering and drawing suspended ceilings.
- New entry mode for suspended ceilings by sketch area.
- New way of entering suspended ceilings by automatic detection of surface areas.
- Correction and improvement for drawing continuous suspended ceilings.
- Information about the height of suspended ceilings above their assigned level.
Improvement for entering landings for stairs and ramps
In the "Connections" section, there are two new ways of entering landings for both stairs and ramps: by points and by sketch area.
Texture unification
Texture input in the "Architecture" tab has been unified to make it easier to define and enter them.
Improvement for introducing doors and windows
This improvement, implemented in the introduction of elements in floor views, forces the introduction of doors and windows so that these elements can always be placed in the corresponding wall and generate an opening in them. The aim of this improvement is to prevent the problems that occurred when introducing doors and windows where they could be inserted and not generate the corresponding opening.
Open BIM Site
Building colour
As of version 2022.b, colours can be assigned to buildings in the site model. To do this, the "Colour" parameter has been added to the building configuration panel. Additionally, the "Colour (buildings)" dropdown menu has been added to the side menu on the left-hand side of the drawing space that allows users to control the way in which the colour of the buildings is displayed. This menu contains the following options:
- Height
This is the way of assigning colours to buildings that was used in previous versions. With this option, the buildings are displayed in different colours depending on their height. - Definition
With this option, the buildings are displayed with the colour defined in their configuration panel.
"Match" tool
The "Match" tool has been added to the "Edit" group of the application toolbar. With this option, the characteristics of a building can be assigned to others on the same building site. Pressing the button displays a selection panel that allows the user to indicate which of the following data they wish to copy:
- Height
- Properties
- Colour
Exporting properties of the model's elements
As of version 2022.b, the characteristics of buildings and plots will be exported to the 3D viewing file in gLTF format, used for displaying the model both in the web viewer of the BIMserver.center platform and in the rest of desktop and mobile applications. This way, information can be consulted by the members of the Open BIM project work team.
Visibility of the reference system in the work area
It is now possible to control the visibility of the axes representing the site coordinate origin. This element has been added to the viewing options that appear on the side menu of options on the left-hand side of the drawing area.
Open BIM Analytical Model
Reading the adjacent buildings on the site model
As of version 2022.b, Open BIM Analytical Model can read the buildings entered into the site model that has been defined for the project linked to the BIMserver.center platform. Project location information can be entered via the free Open BIM Site application, available from the BIMserver.center Store.
To read the buildings from the Open BIM Analytical Model environment, the corresponding collaboration must be marked during the linking or updating process of the BIMserver.center project. Once in the application, the buildings will be interpreted as the physical model’s "Own shadows". These elements can be used as a reference to design the analytical model manually or to automatically generate the analytical model. In the latter case, when using the "Analytical model" option in the "Generate" group in the toolbar, shadow surfaces will be created for the analytical model based on the shading elements of the physical model.
The BIM thermal simulation applications developed by CYPE can use the analytical model from Open BIM Analytical Model and, thus, consider the shading elements generated based on the buildings.
CYPECAD
Direct link to CYPECAD from CYPE Architecture
A direct connection with CYPECAD has been added to the BIMserver.center section of the CYPE Architecture program. When using this feature, CYPE Architecture automatically exports the project to BIMserver.center and directly opens the program and the project in CYPECAD, speeding up the connection between the two programs considerably.
Other improvements and corrections
CYPECAD version 2022.b includes other minor improvements and corrections of the program that may occur in rare situations:
- The process for importing beams from a BIM project has been improved, in order to correctly detect the sections of the beams exported from programs such as ArchiCAD. We continue working to make this functionality similar to that of the columns.
- Errors such as: "Expression: desplRotulos->portico[p].numTramos > 0" that could occur after carrying out a number of operations (joining, dividing, etc.) in beam frames have been fixed.
- An error that could occur when adding loads to "Situation 2" of wall soil pressures has been fixed.
CYPE Connect Steel and StruBIM Steel
Analysis with code AISC 360-16 (LRFD)
The AISC 360-16 (LRFD code has been implemented for analysing connections in accordance Eurocode 3 and Spanish code EAE.
Specific resistance checks and the layout of prestressed bolts, ordinary bolts and welds have been implemented. For plates, the program will verify that the equivalent Von Mises deformation value does not exceed 5% (EN1993-1-5, Annex C, Section C.8, Note 1).
The detailed checks will show the code’s reference article.
As of version 2022.b, welds will include an electrode material selection. This is carried out because the resistance check for fillet welds compares the required strength of the chord with the filler metal resistance. For codes where the filler metal is assumed to have a higher resistance than the plates to be joined (Eurocode 3 and EAE 2011), this selection will only be for documentation purposes and the selection may be left empty.
The USA element library has also been added with inch-pound units, USA (IP) and with metric units USA (M). These libraries include materials for sections and plates, the sections included in the AISC Shapes Database v.15, bolts, anchors and electrodes.
New operation for adding stiffeners
A specific operation has been added for adding stiffeners to I-shaped and U-shaped cross sections. This operation adds the stiffeners and their welds to a section in a position that is relative to the flanges from another section and relative to the section’s local reference system. Options are included for selecting the side, slope, dimensions, etc.
Design model for prestressed bolts
The analysis of bolted connections with prestressed bolts has been added. Up until version 2022.b, the design model for prestressed bolts and ordinary bolts did not change, although the sliding resistance check was carried out for prestressed bolts, in accordance with the selected code.
The prestressed bolts will no longer transmit shear forces through the support of the bolts on the plate and will be transmitted by means of the friction between them along with the transmission through the perimeter of the hole. The simplified model used allows the deformation in the support areas of the connected elements to be minimised.
- Shear transmission by support on standard bolts
- Shear transmission by friction on prestressed bolts
Assigning the placement of bolts as prestressed or ordinary is data attached to the bolt series, it can additionally be edited directly in the data panel of the bolt series in each operation. In the libraries added by default to the program, there are prestressed bolt series.
- For the "Europe" library is series "EN 14399-3"
- For "USA" libraries is series "F3125 (PT)"
Save default options for plate, bolt and electrode materials
The dialogue boxes for editing the data of plate, bolt and electrode materials include the "Save as default options" option. As soon as they are saved, each new operation will be created with this default data. This option allows users to automatically fill in data that is often common to a connection or a project, with no need to define them each time.
CYPE Connect Steel
BIM model viewing options
The management for viewing different BIM model files has been added to "View options".
Automatic node generation options
An option has been implemented for automatically generating nodes based on the bars from the selected IFC files.
Up until version 2022.b, the program generated them automatically. As of now, users can decide whether they wish to generate them or not. The program generates nodes from the nearby bar ends.
CYPETHERM LOADS
Load report
In version 2022.b of CYPETHERM LOADS, new report options have been added in the thermal loads tab, thus providing easier access to the thermal load results report for each loadcase and their areas (graphs can also be included in each one) as well as their additional reports.
Latent heating load
As of version 2022.b of CYPETHERM LOADS, users can activate or deactivate the latent loads calculation from the “Calculation options” menu for calculating thermal heating loads.
Return to the 2022 version download area
Tel. USA (+1) 202 569 8902 // UK (+44) 20 3608 1448 // Spain (+34) 965 922 550 - Fax (+34) 965 124 950
