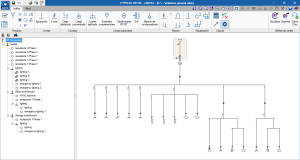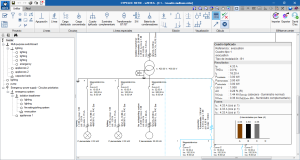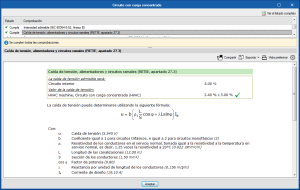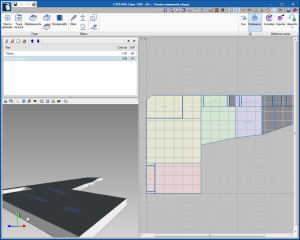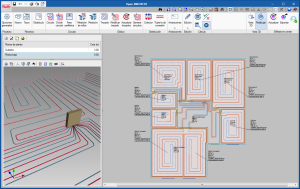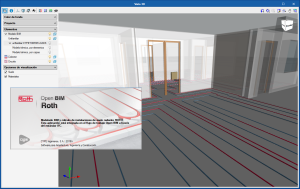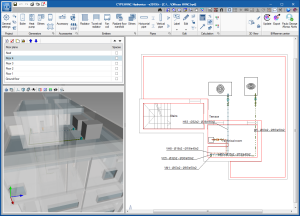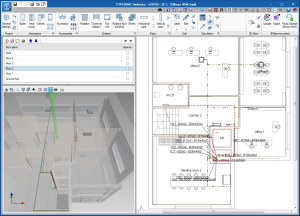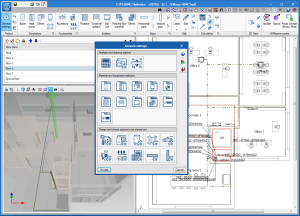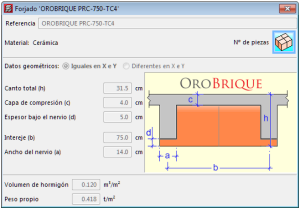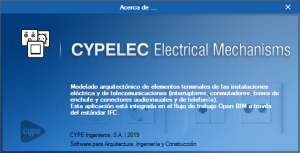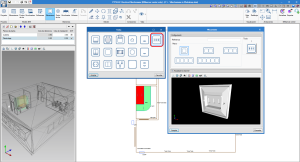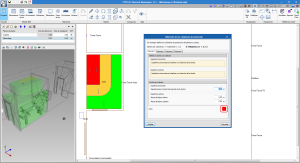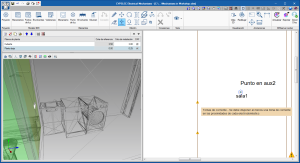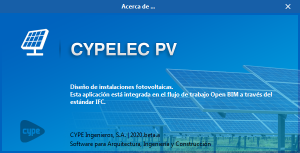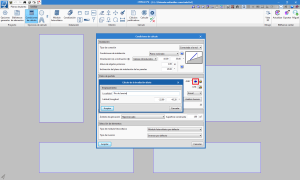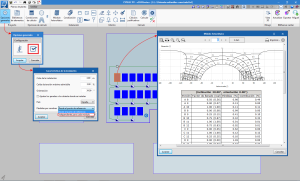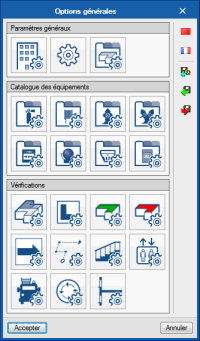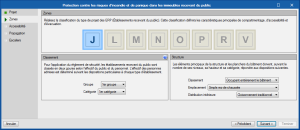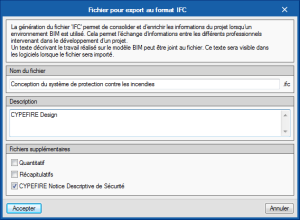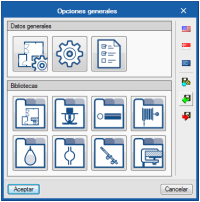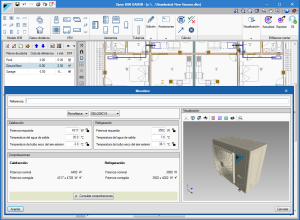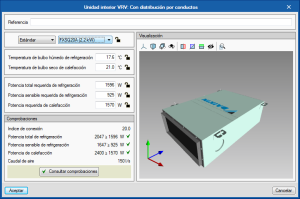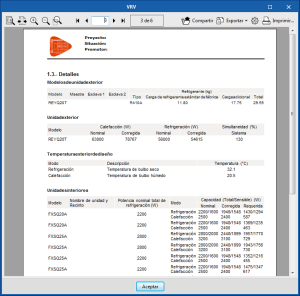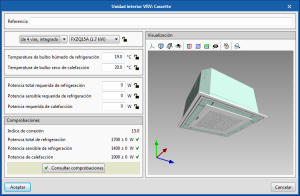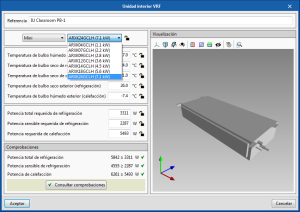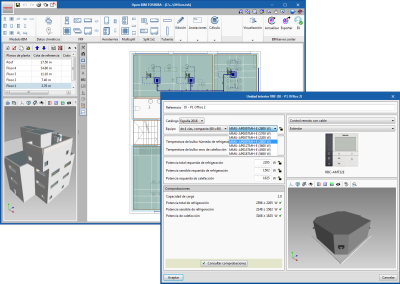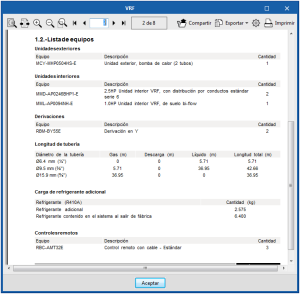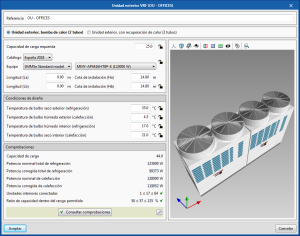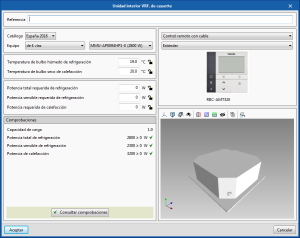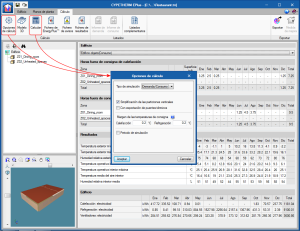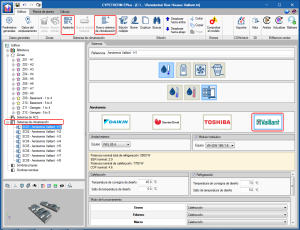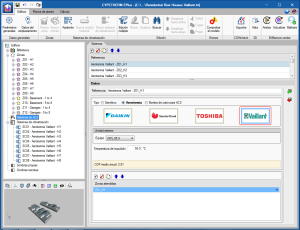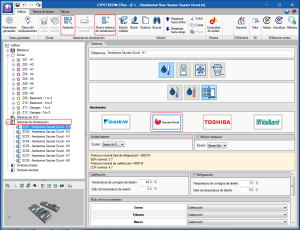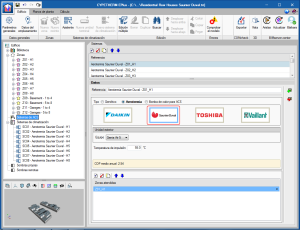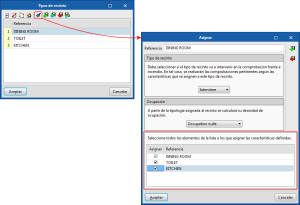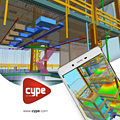
- New modules and programs
- Open BIM workflow
- Code implementation and improvements in its application
- CYPECAD
- Open BIM Electrical Mechanisms - CYPELEC Electrical Mechanisms
- CYPELEC HE5 - CYPELEC PV
- CYPEFIRE Design
- CYPEFIRE Sprinklers - CYPEFIRE Hydraulic Systems
- Open BIM DAIKIN
- Open BIM FUJITSU
- Open BIM TOSHIBA
- CYPEHVAC Ductwork
- CYPETHERM programs with the EnergyPlus™ analysis engine (CYPETHERM EPlus and CYPETHERM RECS Plus)
- CYPETHERM EPlus
- CYPE complements for Revit
- General improvements
- Return to the 2019 version download area
New modules and programs
MEP
CYPELEC RETIE
CYPELEC RETIE is a program to calculate low voltage electrical installations, created to comply with the Columbian regulation: “Reglamento Técnico de Instalaciones Eléctricas de Colombia”. CYPELEC RETIE allows users to draw single-line diagrams and configure the properties of the elements that make up the installation.
CYPELEC RETIE has been developed in collaboration with the "Electrical Engineering" program of the "Department of Energy" of the Universidad de la Costa CUC.
This application is integrated into the Open BIM workflow using the IFC standard.
CYPELEC RETIE is available in Spanish from Colombia and can be downloaded from the BIMserver.center Web platform. In order to use the program, the user license must have the corresponding permits.
More information on this new application will be available shortly.
CYPEFIRE Class’ERP
CYPEFIRE Class'ERP is a free program that has been designed to class project activities for the French fire regulation "Établissements recevant du public, ERP".
CYPEFIRE Class’ERP is integrated in the Open BIM workflow.
This tool obtains the geometry of the BIM project to which it is linked. Then, depending on the calculated occupation and the activities that are included, the tool calculates the group and the category of the project.
More information on this new application will be available shortly.
HVAC
Open BIM ROTH
Open BIM ROTH is a free program brought about to design ROTH radiant floor systems. The program is included in the Open BIM workflow and can be downloaded from the BIMserver.center platform.
The program can be installed in Spanish, Catalan, Portuguese and English. In all cases, the program only allows users to select ROTH products for Spain.
More information on this new application will be available shortly.
CYPEHVAC Hydronics
CYPEHVAC Hydronicsdesigns water distribution installations for air conditioning systems. It designs radiators (two-pipe system), fan coils, boilers and heat pumps, by attributing the loads of each of these elements.
CYPEHVAC Hydronics is integrated in the Open BIM workflow. The program obtains the geometry of the building from the BIM project to which it is linked and the calculated thermal loads from CYPETHERM LOADS.
The program can design the entire installation (terminal equipment, pipes and generating equipment), and can also partially design equipment and pipes without the need to introduce the entire installation.
More information on this new application will be available shortly.
Open BIM workflow
New requirements and warnings
New requirements and warnings have been included in the 2019.h version, which communicate between applications included in the Open BIM workflow.
- Requirements
- Between “Open BIM Water Equipment” and “CYPELEC Electrical Mechanisms”
Power outlets must be introduced near household appliances. More information.
- Between “Open BIM Water Equipment” and “CYPELEC Electrical Mechanisms”
- Warnings
- Between “CYPEDOC CTE HS 3” and “IFC Builder”
In homes, kitchens, dining rooms, bedrooms and lounges must have exterior carpentry.
- Between “CYPEDOC CTE HS 3” and “IFC Builder”
The requirements and warnings that are currently implemented in the Open BIM workflow can be found in the “List of requirements and errors” section of the “Open BIM workflow requirements” webpage.
Code implementation and improvements in its application
Loads on structures. Wind loads
R.N.V. (2013) DTR C 2-47 (Algeria)
Règlement Niegeet Vent (version 2013) Partie II. Actions du vent.
Implemented in CYPECAD.
Loads on structures. Seismic loads
GBDS-2018 (Bolivia)
Guía Boliviana de Diseño Sísmico (2018).
Implemented in CYPECAD and CYPE 3D.
Fire safety installations
Protection contre les risques d’incendie et de panique dans les immeubles recevant du public (France)
Implemented in CYPEFIRE Design.
More information on this implementation in the “Code implementation "Établissements recevant du public, ERP" (France)” section of this webpage.
Electricity
RETIE (Colombia)
Reglamento Técnico de Instalaciones Eléctricas (RETIE).
More information on this new application will be available shortly.
CYPECAD
Waffle slabs with OROBRIQUE filler blocks
Waffle slabs with ceramic filler blocks belonging to the manufacturer: OROBRIQUE, have been implemented. The feature of these slabs is the ceramic part below the rib, which allows fixed building service elements to be installed.
The following types have been added:
- OROBRIQUE PRC-750-TC4
- OROBRIQUE PRC-750-TC5
- OROBRIQUE PRC-775-TC4
- OROBRIQUE PRC-775-TC5
These floor slabs are available for the French reinforced concrete code BAEL-91.
Open BIM Electrical Mechanisms - CYPELEC Electrical Mechanisms
Change of name of the program
As of the 2019.h version, the program’s name changes to “CYPELEC Electrical Mechanisms”, instead of “Open BIM Electrical Mechanisms”.
25A outlet
The 2019.h version includes a 25A electrical outlet in the selection of electrical mechanisms.
Coloured protection volumes
As of the 2019.h version, the program represents the colours with which the protection volumes have been defined. Each colour can be changed in the definition panel of the protection volumes.
Open BIM workflow
Requirement. Introduction of power outlets for home appliances
A new requirement has been added for electrical outlets to be installed near washing machines and dishwashers, which are read from IFC files generated in the Open BIM project by programs that are used to introduce household appliances such as Open BIM Water Equipment.
CYPELEC HE5 - CYPELEC PV
Change of name of the program
CYPELEC HE 5 changes its name to CYPELEC PV as it can now be used in other countries.
Introduction of latitude coordinates of the southern hemisphere
Users can now introduce negative latitudes in the program, and these are taken into account when calculating the loss due to shading on the panels.
Calculation of the loss of each panel due to shading
An individualized calculation can now be performed to obtain the losses due to shading on each photovoltaic panel.
The total loss of the installation due to shading will be calculated as the average of the loss each individual panel generates, which provides a closer approximation to the real results of this type of installation.
CYPEFIRE Design
Implementation of “Établissements recevant du public, ERP” (France)
As of the 2019.h version, CYPEFIRE Design includes the French “Établissements recevant du public, ERP” code. This new option can be found in the “General options” panel, in which the French flag appears.
This code has been partially included and more types will be included in upcoming versions. The 2019.h version includes the following activities:
- Type J
Structures d’accueil pour personnes âgées ou personnes handicapées - Type L
Salles d’audition, de réunion, de conférences, de spectacles, à usages multiples... - Type M
Magasins de vente, centres commerciaux - Type N
Restaurants, débits de boissons - Type O
Hôtels - Type P
Salles de danse, de jeux - Type R
Établissements d’enseignement, colonies de vacances - Type S
Bibliothèques, centres de documentation - Type V
Établissements de culte - Type W
Administrations, banques, bureaux - Type X
Établissements sportifs couverts
If the program, “CYPEFIRE Class’ERP” (implemented in this version) has been used previously, the project types that can be imported automatically in the application to solve the project are those indicated in this list.
Export to XML
The "CYPEFIRE Notice Descriptive de Sécurité" option has been added to the IFC export panel. This option will generate a file with "XML" format in which the project information is stored so that it can be imported by the CYPEFIRE NDS application and present the "Notice Descriptive de Sécurité" report.
CYPEFIRE Sprinklers - CYPEFIRE Hydraulic Systems
Change of name of the program
As of the 2019.h version, “CYPEFIRE Sprinklers” becomes “CYPEFIRE Hydraulic Systems” due to the increase of the program’s abilities since the previous update.
The hydraulic analysis of fire hose reels and their checks were included in the 2019.g version, regardless of the existence of sprinklers in the installation.
Implementation of the UNE 12845:2016 code
As of the new 2019.h version, “CYPEFIRE Hydraulic Systems” includes the EN 12845:2016 code.
This code is activated in the "General Options" panel by selecting the European flag, in the same way as it is done with the other implemented codes "NFPA 13" and "CP 52: 2004 Singapore Standard”.
As with the other two regulations, the EN 12845:2016 code can be imported and the necessary modifications be carried out using the "Specific requirements for each space" tool on each type of risk and so adjust the checks if necessary.
Automatic generation of the sprinkler system
In the 2019.h version of "CYPEFIRE Hydraulic Systems", a tool has been implemented that allows users to introduce sprinkler systems quickly and easily. This tool (Automatic generation) can be found in the "Hydraulic analysis" section of the toolbar.
To use it, some general parameters have to be defined that will allow the program to carry out the distribution:
- Type of network: Grid or Manifold with branches
- Type of sprinkler to use
- Manifold and branch diameters
- Distances between sprinklers
Once the data of the panel has been defined, users only have to select the spaces in which the sprinkler system is to be generated automatically.
Open BIM DAIKIN
Aerothermal: monobloc, bibloc, flex
DAIKIN’s monobloc, bibloc and flex aerothermal equipment has been added.
When aerothermal equipment is placed on a space that belongs to a zone, the program automatically detects that zone and assigns it its simultaneous heating and cooling thermal load. The thermal zones will be available in Open BIM DAIKIN if the project that is being worked on is connected to an Open BIM project located on the BIMserver.center platform that has this information. The information of the thermal zones will be available in the Open BIM project if it has been generated by thermal calculation programs such as CYPETHERM LOADS.
More information on this exchange of data using the Open BIM workflow is available in the “Import zones and thermal loads from CYPETHERM LOADS” section.
Automatic design of indoor VRV units
As of the 2019.h version, when Open BIM DAIKIN designs the VRV system, the program chooses the first indoor VRV unit that is capable of overcoming the required thermal load.
Calculation of additional refrigerant in VRV systems
The design report of the VRV system includes the amount of refrigerant that comes pre-loaded in the machine as well as the amount in kilograms that must be added to the system, as specified in the DAIKIN’s technical documentation.
3D view of equipment in their edit panels
The 3D image of the equipment that is available in Open BIM DAIKIN has been added in the panel where it is defined.
Open BIM workflow
Import zones and thermal loads from CYPETHERM LOADS
The heating and cooling thermal loads are calculated by CYPETHERM LOADS for each thermal zone that has been defined in this program. CYPETHERM LOADS exports this information to the Open BIM project of the BIMserver.center platform to which it is connected.
As of the 2019.h version, Open BIM DAIKIN reads this information from the Open BIM project and uses it to design the aerothermal equipment (included in Open BIM DAIKIN, also for this version).
Open BIM FUJITSU
Automatic design of indoor VRF units
As of the 2019.h version, when Open BIM FUJITSU designs the VRF system, the program chooses the first indoor VRF unit that is capable of overcoming the required thermal load.
3D view of equipment in their edit panels
The 3D image of the equipment that is available in Open BIM FUJITSU has been added in the panel where it is defined.
Open BIM TOSHIBA
Automatic design of indoor VRF units
As of the 2019.h version, when Open BIM TOSHIBA designs the VRF system, the program chooses the first indoor VRF unit that is capable of overcoming the required thermal load.
Calculation of additional refrigerant in VRF systems
The design report of the VRF system includes the amount of refrigerant that comes pre-loaded in the machine as well as the amount in kilograms that must be added to the system, as specified in the TOSHIBA’s technical documentation.
3D view of equipment in their edit panels
The 3D image of the equipment that is available in Open BIM TOSHIBA has been added in the panel where it is defined.
Improvement of the 3D design of outdoor units
The 3D design of the outdoor units has been improved.
Individual control of the indoor units
In the 2019.h version of Open BIM TOSHIBA, individual machine controls can be selected, leaving the most common options by default. These elements are registered in the design report and measured in the materials schedule.
CYPEHVAC Ductwork
ASHRAE connections library
As of the 2019.h version, users can use the ASHRAE connections library to introduce the losses generated in the installation by these elements.
Edit the air density
In “General options” > “External conditions”, users can edit the value of the air density or let the program calculate it depending on the height, as it has done previously.
Open BIM workflow
Reading of floor distribution plans and the interior geometry of the architectural model
As of the 2019.h version, as well as displaying the 3D view of the architectural model, CYPEHVAC Ductwork obtains the distribution of the floors and the interior and exterior geometry from the model to show it in the 2D plans of each floor.
Other improvements
The 2019.h version of CYPEHVAC Ductwork includes other improvements listed below:
- Quicker analysis of the installation
- Improved representation of the worst-case span on the plan view
- View of the elevations of the inlets of the installation elements
- Installation elevation in the “Floor plans” table.
CYPETHERM programs with the EnergyPlus™ analysis engine (CYPETHERM EPlus and CYPETHERM RECS Plus)
Update of the EnergyPlus analysis engine to version 9.1
The 2019.h version of CYPETHERM programs with the EnergyPlusTM analysis engine (CYPETHERM EPlus and CYPETHERM RECS Plus) uses the new 9.1 version of the engine, published on 27 March 2019.
Increased compatibility of the air conditioning systems defined in the building
As of the 2019.h version of CYPETHERM programs with the EnergyPlusTManalysis engine (CYPETHERM EPlus and CYPETHERM RECS Plus), users can define more than one water-cooled water chiller system in the same building. It is also possible to define several water air conditioning systems in the building if, additionally, water-cooled systems have been defined for the chiller.
Furthermore, as of the 2019.h version, users can define any number of production equipment within the water air conditioning and condensation systems. In previous versions, there was a maximum limit of 10 units.
Margin of setpoint temperatures
Users can define the temperature margin to calculate the out of setpoint hours. This can be done in the "Design options" panel (Analysis tab > Design options button or Analysis button).
In the simulation, the hours in which the air temperature of the building spaces lies outside the heating or cooling setpoint temperature range are counted as hours out of setpoint, with a margin higher than the indicated values. In previous versions, this margin was fixed and with a value of 0.2 ºC.
Open BIM workflow
Import aerothermal equipment defined in Open BIM DAIKIN
As of the 2019.h version, CYPETHERM programs with the EnergyPlusTM analysis engine (CYPETHERM EPlus and CYPETHERM RECS Plus), can import aerothermal equipment from DAIKIN’s monobloc, bibloc and HT series that have been defined in the BIM project using Open BIM DAIKIN.
CYPETHERM EPlus
Vaillant aerothermal systems
The Vaillant "aroTHERM" aerothermal systems catalogue has been incorporated. The Vaillant logo appears in the Aerothermal-type water air-conditioning systems. In the panel that opens when the logo is clicked on, users can choose between the different "aroTHERM" compact equipment models and add the "uniTOWER” hydaulic module.
As occurs with other aerothermal systems, users can choose whether the system will be used only for heating or also for cooling. Users must also specify the working temperature conditions of the installation and its operating mode during the year.
The Vaillant "aroTHERM" compact aerothermal equipment have also been incorporated into the "DHW Systems" panel.
Saunier Duval aerothermal systems
The "Genia Air" by Saunier Duval aerothermal systems catalogue has been incorporated. The Saunier Duval logo appears in the Aerothermal-type water air-conditioning systems. In the panel that opens when the logois clicked on, users can choose between the different "Genia Air compacta" models of the range and add the "Genia Set” hydaulic module.
As occurs with other aerothermal systems, users can choose whether the system will be used only for heating or also for cooling. Users must also specify the working temperature conditions of the installation and its operating mode during the year.
The “Genia Air compacta”aerothermal equipment by Saunier Duval have also been incorporated into the "DHW Systems" panel.
CYPE complements for Revit
Compatibility of “Revit® 2020” with CYPE programs
As of the 2019.h version, the CYPE "plugin" for Revit, "Open BIM complement for Revit" and "Bill of quantities of Revit models", are compatible with the 2020 version of Revit.
General improvements
Multiple editing of elements in lists
As of the 2019.h version, a new "Assign" tool has been developed to edit multiple elements and is available in dialogue boxes in which lists appear (for example lists of installation elements) in some applications (Thermal, Fire safety...).
This new tool allows users to quickly and easily assign the defined properties of an element to the rest of the elements in the list. It can be especially useful for lists with a significant number of elements.
The tool helps users, for example, to check spaces that have been imported from the BIM model in a more agile manner, since there are usually different types of spaces that share the same properties.
The "Assign" tool will be incorporated in other CYPE applications in upcoming versions.
Return to the 2019 version download area
Tel. USA (+1) 202 569 8902 // UK (+44) 20 3608 1448 // Spain (+34) 965 922 550 - Fax (+34) 965 124 950
