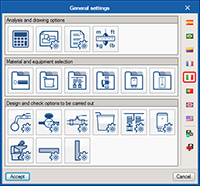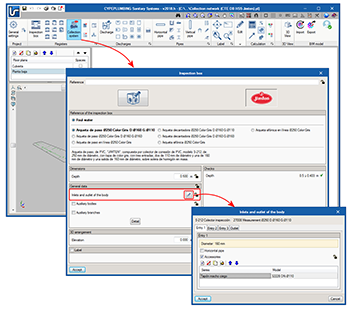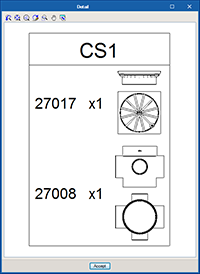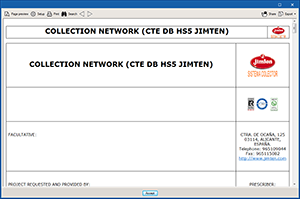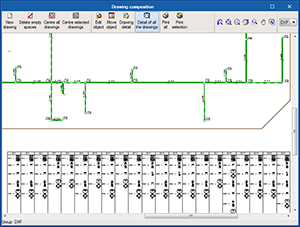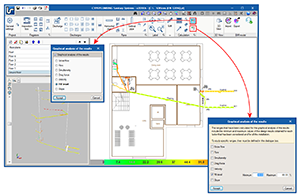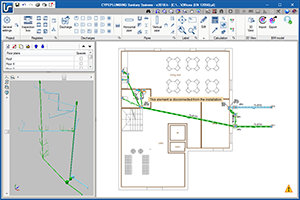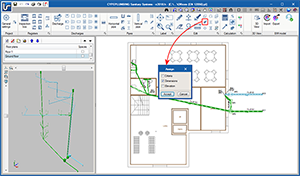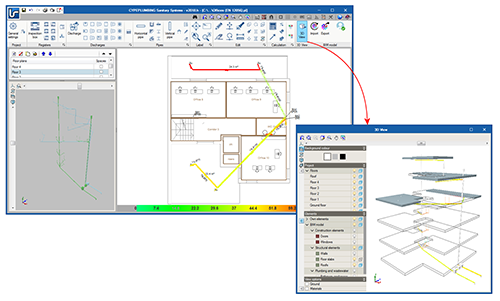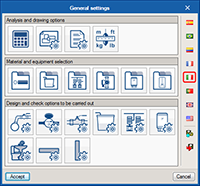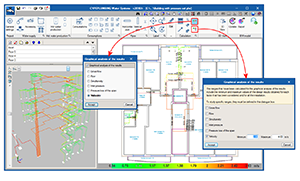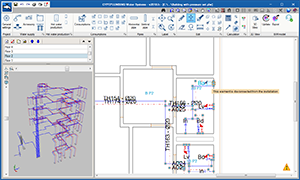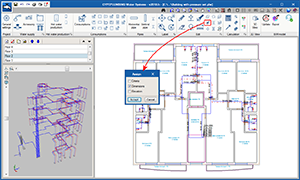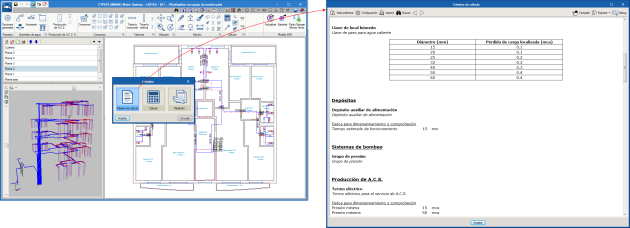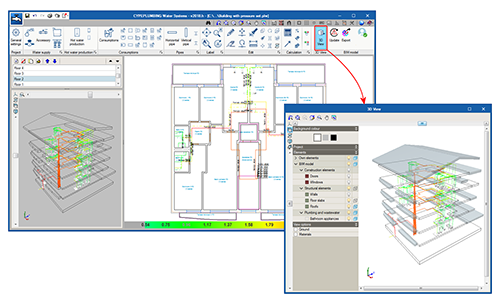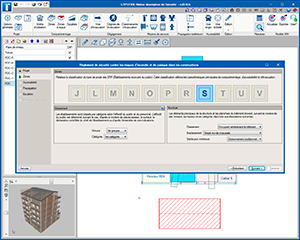
(The 2018.h version will shortly be available in the Download Area)
Code implementation and improvements in its application
Water supply
As is indicated in the new features of the 2018.h version of CYPEPLUMBING Water Systems, the following water supply code has been implemented in the program:
- UNI 9182 (Italy)
Impianti di alimentazione e distribuzione d’acqua fredda e calda. Progettazione, installazione e calcolo.
CYPECAD
Recreate beams upon introducing or moving columns
The behaviour of the program has been modified when columns are introduced in a position where beams are already present in the floors they go through or when existing columns are moved to new positions where they would come into contact with beams. For these cases, and in previous versions, the program automatically recreated the new beam-column intersections.
As of the 2018.h version, these intersections are not recreated automatically and users can choose to:
- Recreate the intersections manually
- Recreate the intersections automatically using the new option “Reload group” (Beam Definition tab > Groups menu). This new option executes the same process that the program used to execute automatically in previous versions.
CYPEPLUMBING Sanitary Systems
JIMTEN collection system
The 2018.h version of CYPEPLUMBING Sanitary Systems includes the JIMTEN inspection box catalogues.
The program allows users to introduce the JIMTEN system of prefabricated inspection boxes, which the program designs and provides their details.
A specific report has been added for the JIMTEN collection system as has a drawing of the installation details to the drawings list.
Graphical analysis of the results
The 2018.h version of CYPEPLUMBING Sanitary Systems allows users to graphically analyse the results of the installation. Users can select the parameters that intervene in the hydraulic design of the installation that they wish to analyse, and the program draws the installation using a colour scale, for a quick and easy view of the results in the 2D and 3D views it provides on-screen (including the new 3D view that has been implemented in this version). It is possible to study specific result ranges in the global aspect of the installation.
This tool has also been implemented in CYPEPLUMBING Water Systems.
On-screen messages: warnings and design errors
During the introduction and editing process of the installation, the program emits warning messages if there are connections that have not been introduced correctly. It also provides error messages when errors occur that prevent the analysis process of the installation from being carried out correctly and any errors that may arise during the analysis.
These notifications have also been implemented in CYPEPLUMBING Water Systems.
Improvements when assigning properties to elements of the installation
The tool that assigns the properties of the installation has been improved. In previous versions, it was only possible to assign dimensions. As of the 2018.h version, design criteria and dimensions can be assigned to selected elements.
These improvements have also been included in CYPEPLUMBING Water Systems.
3D view of the installation
The 2018.h version of CYPEPLUMBING Sanitary Systems includes the 3D View button. This tool shows, in a separate window, the 3D view of the BIM project. This 3D view is the same that appears in the bottom left hand corner of the screen, but the configuration of the visible elements and their perspective are independent in both views.
The new 3D view has also been implemented in CYPEPLUMBING Water Systems.
CYPEPLUMBING Water Systems
Implementation of the Italian UNI 9182 code
The design criteria that are established in the UNI 9182 code (Impianti di alimentazione e distribuzione d’acqua fredda e calda. Progettazione, installazione e calcolo.) have been implemented in the program. Catalogues of materials used in Italian water supply systems have also been included.
Graphical analysis of the results
The 2018.h version of CYPEPLUMBING Water Systems allows users to graphically analyse the results of the installation. Users can select the parameters that intervene in the hydraulic design of the installation that they wish to analyse, and the program draws the installation using a colour scale, for a quick and easy view of the results in the 2D and 3D views it provides on-screen (including the new 3D view that has been implemented in this version).
It is possible to study specific result ranges in the global aspect of the installation.
This tool has also been implemented in CYPEPLUMBING Sanitary Systems.
On-screen messages: warnings and design errors
During the introduction and editing process of the installation, the program emits warning messages if there are connections that have not been introduced correctly. It also provides error messages when errors occur that prevent the analysis process of the installation from being carried out correctly and any errors that may arise during the analysis.
These notifications have also been implemented in CYPEPLUMBING Sanitary Systems.
Improvements when assigning properties to elements of the installation
The tool that assigns the properties of the installation has been improved. In previous versions, it was only possible to assign dimensions. As of the 2018.h version, design criteria and dimensions can be assigned to selected elements.
These improvements have also been included in CYPEPLUMBING Sanitary Systems.
New report: Design criteria
As of the 2018.h version of CYPEPLUMBING Water Systems, the program generates a report that gathers the criteria that have been selected in the general options, been applied to the designed installation and condition the results of the calculations that have been carried out.
3D view of the installation
The 2018.h version of CYPEPLUMBING Water Systems includes the 3D View button. This tool shows, in a separate window, the 3D view of the BIM project. This 3D view is the same that appears in the bottom left hand corner of the screen, but the configuration of the visible elements and their perspective are independent in both views.
The new 3D view has also been implemented in CYPEPLUMBING Sanitary Systems.
CYPEFIRE Design
New types of ERP projects: S, T, U and V
Amongst the types of projects of the Moroccan code (Règlement de sécurité contre les risques d’incendie et de panique dans les constructions) that can be solved by the program, the following types of projects have been added for “Établissements recevant du public (ERP)”:
- Établissements recevant du public: Bibliothèques, centres de documentation (Type S).
- Établissements recevant du public: Salles d’expositions (Type T).
- Établissements recevant du public: Établissements sanitaires (Type U).
- Établissements recevant du public: Établissements de culte (Type V).
Return to the 2018 version download area
Tel. USA (+1) 202 569 8902 // UK (+44) 20 3608 1448 // Spain (+34) 965 922 550 - Fax (+34) 965 124 950
