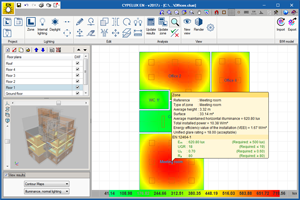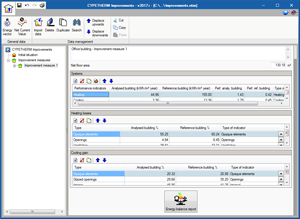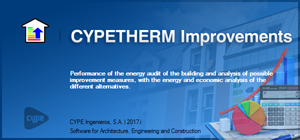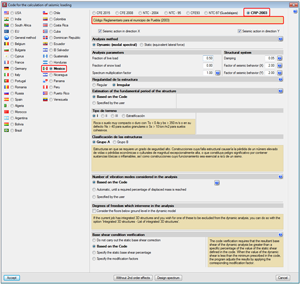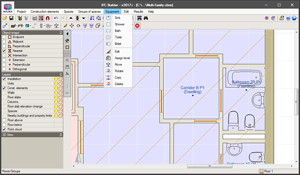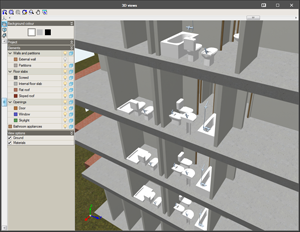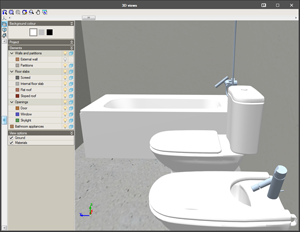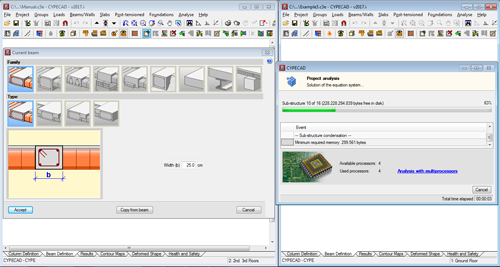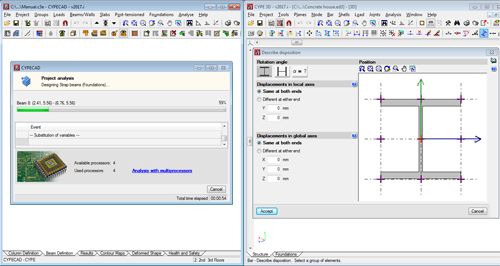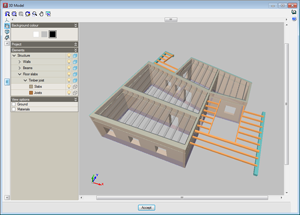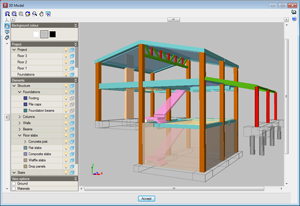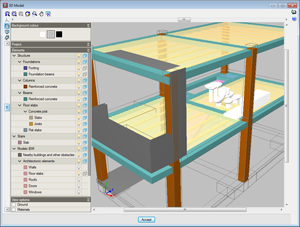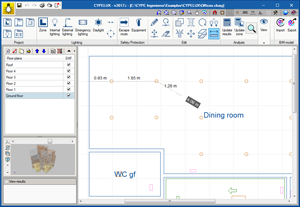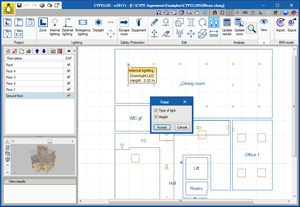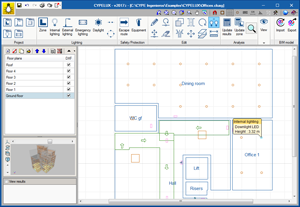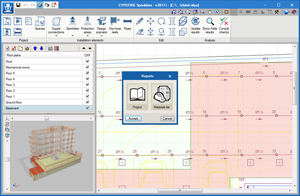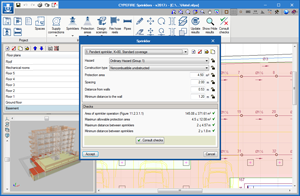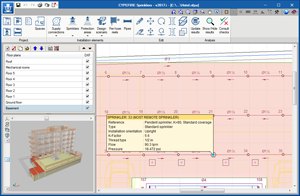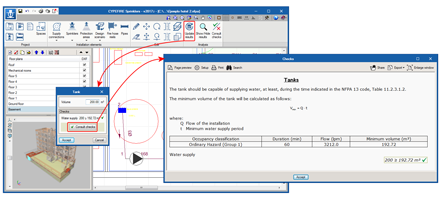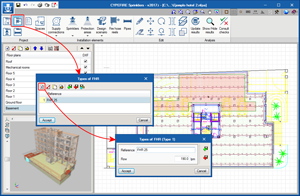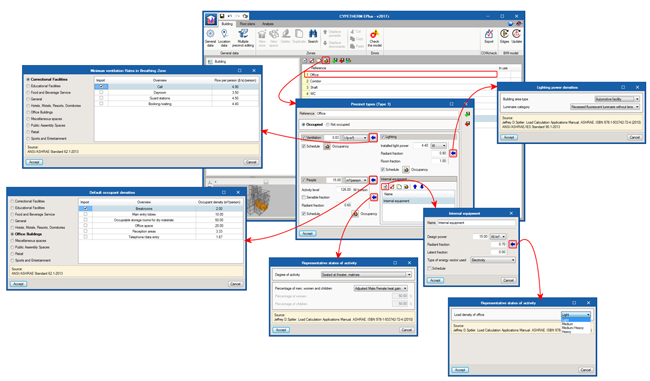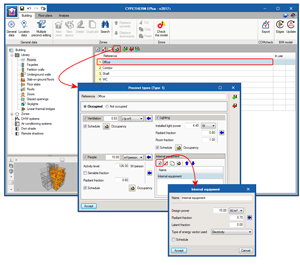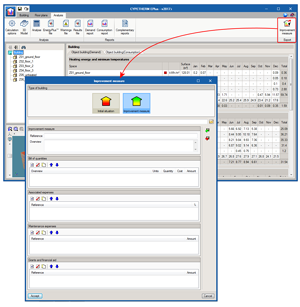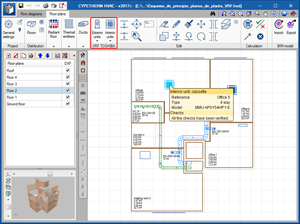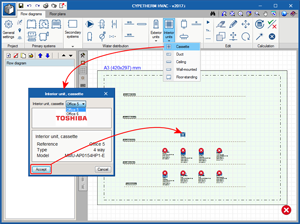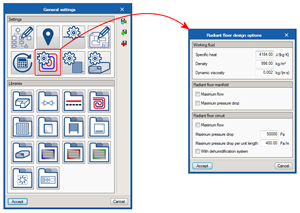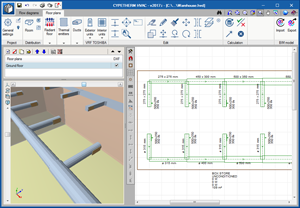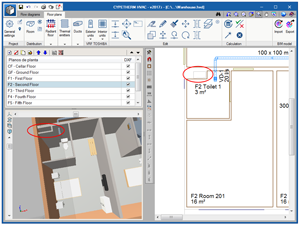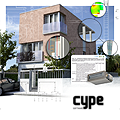
- New programs
- Code implementation
- IFC Builder
- CYPECAD and CYPE 3D
- CYPECAD
- CYPELUX, CYPELUX CTE and CYPELUX RECS
- CYPEFIRE Sprinklers
- CYPETHERM HE Plus, CYPETHERM RECS Plus and CYPETHERM EPlus
- CYPETHERM HVAC
- Return to the 2017 version download area
New programs
CYPELUX EN (International)
CYPELUX EN allows users to verify lighting requirements, depending on the type of activity, proposed by EN 12464-1 for indoor working areas. The program checks the maintained lighting, glare index, lighting uniformity and chromatic yield of the lights. To reach the necessary levels, it is possible to use normal artificial lighting or daylight, in accordance with point 4.12 Additional daylight benefits, of the code.
To use this program, the user license must contain the permit to check indoor lighting in accordance with EN 12464-1.
The features of CYPELUX EN already existed as of previous versions in CYPELUX. Now, as of the 2017.i version, the module to check indoor lighting in accordance with EN 12464-1, ceases to operate in CYPELUX and is a separate program, CYPELUX EN. In any case, CYPELUX EN has inherited all the features of and operates in the same way as CYPELUX for normal indoor lighting calculations and integration in the Open BIM workflow.
CYPELUX HQE (France)
In the previous program version (2017.h), the “Optimisation of natural light” check, established in the NF HQE code, was implemented in CYPELUX. This check worked as a module of CYPELUX when the program was installed in French and if the user license contained the “Optimisation de l’éclairage naturel suivant la norme NF HQE” code.
As of the 2017.i version, the “Optimisation of natural light” check in accordance with the NF HQE code is no longer carried out in CYPELUX and becomes part of the new CYPELUX HQE program. As occurred when the program operated as a module of CYPELUX, the new program (CYPELUX HQE) can only be installed in French and the user license must include the “Optimisation de l’éclairage naturel suivant la norme NF HQE” permits.
More information can be found on our French webpage.
CYPETHERM COMETH (France)
CYPETHERM COMETH is an application for modelling and simulating buildings using the COMETH analysis motor.
COMETH has been developed by the Scientific and Technical Centre for Building ‘Centre Scientifique et Technique du Bâtiment (CSTB)’. Thanks to its integration in CYPETHERM COMETH, the application has become a tool for energy simulation in buildings, which allows users to determine their energy demand, as well as the energy consumption of the HVAC systems that have been provided.
With the 2017.i version, CYPETHERM COMETH is only available with programs installed in French, although it is foreseen for it to be available for installations in other languages in the near future.
More information in French can be found in the CYPETHERM COMETH webpage.
CYPETHERM Improvements
This is a program conceived to carry out the energy audit of the building and analyse possible improvement measures with an energy and economic analysis of the different alternatives.
CYPETHERM Improvements was already included in the CYPE software package when it was installed in Italian and Portuguese. As of the 2017.i version, CYPETHERM Improvements is also available in Spanish, French and English. The user license must contain the corresponding permit for its use.
More information can be found in the CYPETHERM Improvements webpage.
CYPETHERM POLYTHERM
CYPETHERM POLYTHERM is a free application for the design and installation of radiant floor systems and thermal emitters included in the POLYTHERM catalogue. CYPETHERM POLYTHERM can be downloaded from the BIMserver.center web platform.
The results include a report developed in collaboration with POLYTHERM containing the information required to carry out the project. The report details, amongst other results, the spaces of the project, circuits that have been installed in them, design results per manifold, spaces with insufficient thermal power and details of the power provided by service areas.
As occurs with other CYPE software applications, CYPETHERM POLYTHERM is integrated in the Open BIM workflow.
Code implementation
Loads on structures. Seismic loads
CRP 2003 (Puebla, Mexico)
Código Reglamentario para el municipio de Puebla (2003). Implemented in CYPECAD and CYPE 3D.
Electricity
AFNOR C 15-500 (France)
AFNOR C 15-500 (France)
Installations électriques à basse tension - Détermination des conducteurs et choix des dispositifs de protection à l’aide de logiciels de calcul.
Implemented in CYPELEC NF.
IFC Builder
Bathroom fittings in architectural models
As of the 2017.i version, IFC Builder allows users to introduce bathroom fittings in the architectural model of the building. These can be found in the Equipment tab of the program toolbar, where users can choose amongst the following:
- Sink
- Shower
- Bath
- Toilet
- Bidet
Apart from defining the type of fitting, users can indicate its dimensions and its representation, be it in 2D or 3D, from a “dxf” or “dwg” format file. This way, they will appear on floor plans and in the three-dimensional view of the project.
Finally, thanks to the integration in the Open BIM workflow of IFC Builder, these elements can be exported in IFC format to the project directory and can be viewed, not only in IFC Builder, but also in the other applications that work on the same BIM model.
CYPECAD and CYPE 3D
Simultaneous work in several projects
As of the 2017.i version, CYPECAD and CYPE 3D allow users to work on several projects simultaneously.
Once a project has been opened in CYPECAD or CYPE 3D, users can access the general program menu to open another file of these programs and work on it or on both projects at the same time.
This allows users to, for example, edit the results of a structure that has already been analysed or introduce a new structure whilst another is being analysed. It is even possible to analyse several projects at the same time. The number of executions is not limited.
There is one limitation, it is not possible to keep the same file open more than once.
CYPECAD
Optimisation of analysis times
Several column design and check processes have been improved to optimise analysis times. In some cases, such as for projects where seismic loads have been applied, the time required to analyse the project has been reduced significantly.
3D view of the structure
The 3D view of the building has been renovated. As of the 2017.i version, the information of the 3D view displayed in CYPECAD is organised in layers. There are two groups; Projects and Elements, which display the information in different ways:
- Project group
This group contains the elements of the project organised by floor and the information of the integrated 3D structures, if present. Users can activate or deactivate floors (using the “bulb” icon), or alternatively, using the “cube” icon, choose a wire or solid view.
- Elements group
This group contains the parts of the structure organised by type and subtype (walls, beams, floor slabs - timber joist floor slabs...). This way, users can act on the same type of elements of the complete project. The viewing options are the as those for the Project group.
If the job in CYPECAD is connected to a BIM model, users can select two types of 3D views from the “Beam Definition” and “Results” tabs: “3D view of the building” and “3D view of the building, including the BIM model”. For this last type, the Elements group includes a BIM model section:
- BIM model section of the Elements group
In this section, the structural model and its interaction with the architectural model can be viewed. This allows users to configure the view of the elements included in the BIM model independently from those of the structure. For example, the columns defined in the BIM model are activated or deactivated independently from those introduced in CYPECAD.
CYPELUX, CYPELUX CTE and CYPELUX RECS
Measuring tool
The option: “Measure lengths on plan” has been added in the “Edit” group of the toolbar.
Copy lighting properties
The option: “Match” has been added in the “Edit” group of the toolbar. This option allows users to copy the properties of a selected light to the one selected straight after it. When the reference element is selected, a window appears where the properties to be applied to the other elements can be selected.
CYPEFIRE Sprinklers
Project reports
In the 2017.i version, CYPEFIRE Sprinklers reports, as well as indicating the results of the hydraulic analysis at nodes and in pipes, include the following information:
- Summary sheet
This is a detailed report containing the general data of the project and the analysis that has been carried out. The general data can be edited by users, using a tool with which information can be added before printing it (location, date, project designer data, etc.). - Material schedule
Report indicating quantities and materials used in the project.
Sprinklers
Checks
The program already checked maximum distances as of previous versions. Now, with the 2017.i version, the program also checks minimum distances. For sprinklers, the NFPA 13 indicates the minimum spacing between sprinklers and the minimum distance between the sprinklers and the wall. This distance varies depending on the type of sprinkler that has been selected.
The check for the distance between the wall and sprinklers has been eliminated for sprinklers for which the check was not applicable.
Most remote sprinkler
The NFPA 13 code states that in the analysis of the open sprinklers of the installation, the most remote sprinkler must be contemplated. The 2017.i version of CYPEFIRE Sprinklers includes the automatic calculation of the most remote sprinkler.
Now, when the analysis is launched, the most remote sprinkler is displayed in the installation and, if it has not been included in the operating area, an error will be displayed.
Tank
Tanks, according to the NFPA 13 code, must be designed to supply the required amount of water depending on the estimated risk time. As of this version, users can check that the volume is sufficient to be able to supply water to all the sprinkler installation. The justification calculations can be seen in the report.
Fire hose reels
As of the 2017.i version of CYPEFIRE Sprinklers, it is possible to edit the flow of fire hose reels depending on their type, which allows users to create different requirements for the types of fire hose reels that have been introduced.
CYPETHERM HE Plus, CYPETHERM RECS Plus and CYPETHERM EPlus
Data introduction assistants
As of the 2017.i version, CYPETHERM energy simulation programs that use the EnergyPlus™ analysis motor (CYPETHERM HE Plus, CYPETHERM RECS Plus and CYPETHERM EPlus) incorporate assistants to define the internal savings of spaces and their ventilation flows based on the bibliography and standards published by ASHRAE.
Internal equipment
As of the 2017.i version, and for CYPETHERM programs that use the EnergyPlus™ analysis motor (CYPETHERM HE Plus, CYPETHERM RECS Plus and CYPETHERM EPlus), the definition of the internal equipment of personalised spaces has been changed. Now, this definition is obtained from an equipment list where users can define each one with its power and associated energy vector.
Export to CYPETHERM Improvements
As of the 2017.i version, and for CYPETHERM programs that use the EnergyPlus™ analysis motor (CYPETHERM HE Plus, CYPETHERM RECS Plus and CYPETHERM EPlus), users can export results, in “XML” format to CYPETHERM Improvements.
CYPETHERM Improvements was already included in the CYPE software package when it was installed in Italian and Portuguese. As of the 2017.i version, CYPETHERM Improvements is also available in Spanish, French and English.
More information can be found in the CYPETHERM Improvements section of this webpage.
CYPETHERM HVAC
Link between circuit diagrams and floor plans for VRF systems
As of the 2017.i version, Toshiba machines that are introduced in the circuit diagram and floor plans are linked: any modifications made to a machine in the circuit diagram will be reflected in the floor plans and vice-versa.
When a circuit diagram has been introduced, if users then go to the floor plans and access the machines’ panel to place one, those that have been introduced in the circuit diagram will first be displayed with their references.
It is also possible to proceed inversely: first the indoor machines are introduced on the floor plans, with an assigned reference. Then they are placed in the circuit diagram.
Radiant floor
Report for Polytherm systems
As of previous versions, CYPETHERM HVAC generates a report containing all the required information to design radiant floors. As of the 2017.i version, if the radiant floor installation includes an element of the manufacturer: POLYTHERM, an additional report is included displaying all the information of the radiant floor with all the elements of the installation.
This report has been developed in collaboration with POLYTHERM. The report details, amongst other results, the spaces of the project, the circuits that have been installed in them, the design results per manifold, the spaced with insufficient thermal power and details of the power provided by service areas.
Calculation of the cooling contribution and the cooling discharge temperatures of radiant floors
The calculation of the cooling contribution of radiant floors has been modified. With the 2017.i version, the cooling contribution is calculated based on the flow values established by the heating installations. Included in the automatic calculation of the discharge temperature for cooling of the manifolds, are the limiting values determined by the dew temperature calculated at space level or location level depending on whether dehumidification systems have been found to exist in the spaces or not. The presence of these systems is indicated in the general options for radiant floors.
Automatic selection of radiant floor circuit spacing
Implemented in the 2017.i version of CYPETHERM HVAC, is the automatic selection of the pipe spacing of the radiant floor circuits that have been provided. This is determined by taking into account the power requirements of each circuit and the pipe spacing available for the selected system. Additionally, the maximum pipe spacing is limited for installations with cooling contribution to avoid condensation.
Introduction of ducts using polylines
Straight ducts can be introduced continuously, i.e. when the final point of a duct span is introduced, that becomes the initial point of the next span. To stop introducing straight spans, press the right mouse button. This way, the number of mouse clicks required to introduce the duct spans is reduced.
Duct connections
The 2017.i version includes the following ASHRAE (American Society of Heating, Refrigerating and Air-conditioning Engineers) tees:
- Rectangular, return and extraction ER5-3
- Round, return and extraction ED5-3
Plan view of building boundaries
When an IFC model is imported, users can view, as well as spaces, the boundaries of the building at the floor below. In other words, on a floor with forms, a fine line will also be displayed which represents the non-accessible terrace corresponding to the roof of the floor below and the shafts reaching it.
In previous versions, users had to define a fictitious space for each shaft to be able to view them.
Return to the 2017 version download area
Tel. USA (+1) 202 569 8902 // UK (+44) 20 3608 1448 // Spain (+34) 965 922 550 - Fax (+34) 965 124 950
