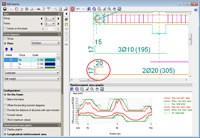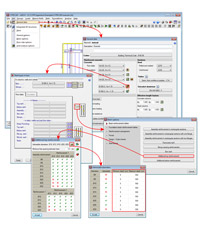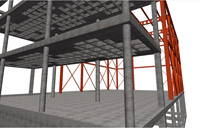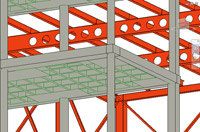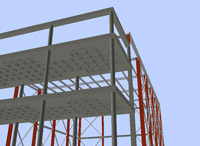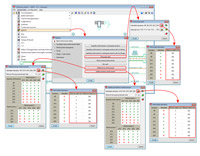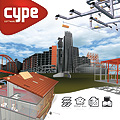
New programs
Punching shear verification (Structures)
The program: Punching shear verification, located in the Structures group of the main CYPE program menu, carries out the Failure Limit State check for punching shear in flat slabs and waffle floor slabs with applied concentrated loads from rectangular or circular supports. The program allows user to check slabs with or without transverse punching shear reinforcement, taking into account the presence of openings, or lightweight sections of the slab, and the layout of the supports (internal, edge or corner).
Punching shear verification has been designed to work as an independent program and as a tool within CYPECAD. Use of the program in CYPECAD is not yet available, but will be implemented in an upcoming version.
Implemented in the program are the EHE-08 Spanish concrete code and Eurocode 2 (EN 1992-1-1). More concrete codes will be implemented in upcoming versions.
More information can be found on the Punching shear verification webpage.
Code implementation and improvements in its application
Concrete structures
IS 456: 2000 (India) in CYPECAD's new beam editor
Plain and Reinforced Concrete - Code of Practice
The IS 456: 2000 (India) code was already implemented as of previous versions in CYPE programs. The 2013.f version now includes the IS 456:2000 code for CYPECAD's new beam editor. More information on this implementation can be found in the IS 456:2000 (India) section in the new beam editor section of this webpage.
Code regarding loads on structures. Wind loads
RNC-07 (Nicaragua)
Reglamento Nacional de Construcción.
Code implemented in CYPECAD.
Code regarding loads on structures. Seismic loads
RNC-07 (Nicaragua)
Reglamento Nacional de Construcción.
Implemented in CYPECAD and Metal 3D. In CYPECAD, users can carry out a dynamic analysis (spectral modal) or static analysis (equivalent lateral force). The dynamic analysis in CYPECAD includes a base shear check.
New features in CYPECAD
Beam editor in CYPECAD
IS 456: 2000 (India) in the new beam editor
In the previous update version (2013.e) a new beam editor was incorporated in CYPECAD (Results > Beams/Walls > Edit beams) for the EHE-08 concrete design code and Brazilian ABNT NBR 6118:2007 concrete design code.
The 2013.f version now incorporates the IS 456:2000 Indian concrete code. Therefore, the concrete codes which are now available for use with the new beam editor of CYPECAD are:
- ABNT NBR 6118:2007 (Brazil)
- EHE-08 (Spain)
- IS 456:2000 (India)
More concrete codes will be implemented in upcoming updates of the 2013 version.
Curve radius representation for bent bars
The curve radius of bent bars are represented in the beam editor (Results tab > Beams/Walls > Edit beams) and in the Frames drawing (File > Print > Job drawings > Select Frames drawing) for jobs which can use CYPECAD's new beam editor (depends on the selected code). The radii are calculated in accordance with the selected code and the values of the bar span lengths are measured with respect to the resulting intersection if the straight spans of the bars were to be extended.
Edition of beam reinforcement tables
In the 2013.e version, the reinforcement edition of beams was unified in a single dialogue box (Job > General data > bar reinforcement edition button > reinforcement table edition button) for jobs which can use CYPECAD's new beam editor (depends on the selected code). This dialogue is the same as that used in Continuous beams to edit reinforcement.
In the 2013.f version, the New features in Continuous beams related to reinforcement edition (Admissible diameters depending on the depth of the beam) are also implemented in CYPECAD, depending on the selected concrete code.
Export to IFC
Export of castellated beams and removable forms of waffle floor slabs
As of the 2013.f version, the export to IFC format (Industry Foundation Classes) includes castellated beams and removable forms of waffle floor slabs. These elements are not visible in the 3D view generated by CYPECAD but are exported to IFC in the four formats (IFC 2x3, Archicad IFC 2x3, Revit IFC 2x3, Allplan IFC 2x3).
Assign layers to the exported elements
CYPECAD assigns different layers to all the elements exported to IFC format (Industry Foundation Classes)
New features in Continuous beams
Reinforcement tables. Admissible diameters depending on the depth of the beam
The admissible diameters contained the reinforcement tables for transverse reinforcement, top additional reinforcement and bottom additional reinforcement, can be deactivated depending on the depth of the beam.
The top additional reinforcement and bottom additional reinforcement tables include two new columns: Minimum depth and Maximum depth, which allow users to define a beam depth interval for each admissible diameter, so that if the depth lies outside this range, the diameter is not used. The transverse reinforcement tables only contain one new column, Maximum depth, which allows user to deactivate the admissible diameters for beams exceeding that value.
These improvements have also been implemented in CYPECAD.
New features in CYPECAD MEP
Air conditioning
Flexible tubes for air conditioning systems for duct air conditioning in CYPECAD MEP international
The 2013.f version of CYPECAD MEP international incorporates, in the Air Conditioning tab, the introduction and design of flexible tubes (including diffusers with or without plenum, and the nozzles) for use in duct air conditioning systems.
CYPECAD MEP international is the version used when the Price Generator is not available for the selected country or the Other option is selected from the countries list.
Diffusers and nozzles as editable generic elements of the installation
The number of elements whose description can be edited is increased (description type initiated in the 2011.a version). The 2013.f version incorporates the possibility to define diffusers (with or without plenum) and nozzles as elements which can be edited.
Using the editable description, not only can elements and equipments from the Price Generator be used, the project designer can also define the equipment parameters of any commercial trademark without having to import them from the Price Generator. Furthermore, the editable description of the installation equipment and elements is what allows for them to be analysed and designed in CYPECAD MEP international.
Calculation of the thermal transmission coefficient of walls in contact with soil
As of the 2013.f version, the thermal transmission coefficient of walls in contact with soil is calculated in accordance with ISO 13370 "Thermal performance of buildings. Heat transfer via the ground. Calculation methods".
In previous versions, the program used tables proposed in the Spanish CTE - HE code. Now, a more detailed calculation is carried out, as the program considers factors such as the description of the soil, which can be edited in the general data of the job.
Tel. USA (+1) 202 569 8902 // UK (+44) 20 3608 1448 // Spain (+34) 965 922 550 - Fax (+34) 965 124 950
